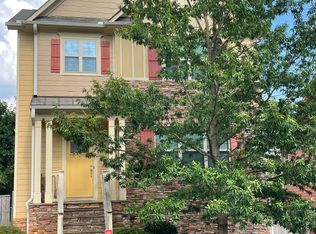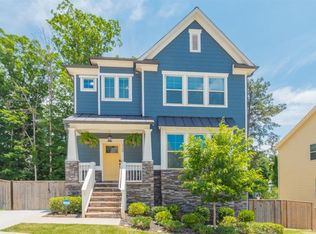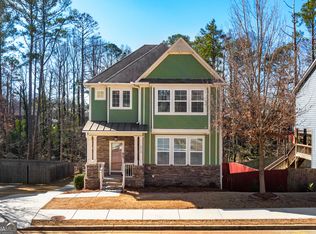Enjoy this beautiful Newer Construction 2-story Home located on a corner lot in front of a quiet cul de sac. Minutes from EAV, Eastlake Golf Club and Downtown Decatur. Large floorplan w/ formal Living and Dining. Gourmet Kitchen overlooking open Family Room. Additional Breakfast room walks out to 2nd level back porch. Hardwoods on Main. Natural light shines through Master bedroom equipped with en suite which includes a large soaking tub, double vanity and two walk in closets. Full unfinished basement with space for 4 additional rooms. Private fenced back and side yard.
This property is off market, which means it's not currently listed for sale or rent on Zillow. This may be different from what's available on other websites or public sources.


