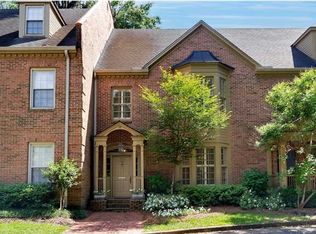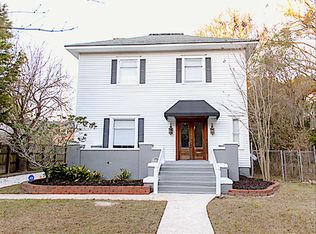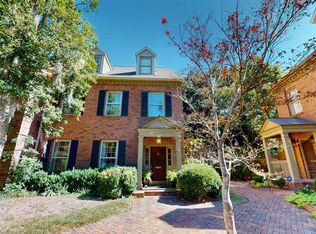Closed
$910,000
2400 Springhill Ave, Mobile, AL 36607
5beds
6,523sqft
Residential
Built in 1911
-- sqft lot
$945,300 Zestimate®
$140/sqft
$4,412 Estimated rent
Home value
$945,300
$860,000 - $1.05M
$4,412/mo
Zestimate® history
Loading...
Owner options
Explore your selling options
What's special
Situated on beautiful tree-lined Springhill Avenue, this original historic home has been renovated with additions for today’s modern living while maintaining its original state and preserving its rich architectural details. Conveniently located in midtown and close to shopping, restaurants, grocery stores, schools make this property an ideal location. This home has truly undergone a transformation with almost every surface being touched. Some details of this home include beautiful hardwood floors, custom moldings, built-ins, a coiffured ceiling in dining room, a wet bar area with a walk-in wine cellar with a chiller, double cased openings throughout the downstairs, formal areas, study, sunroom, large family room opening to a newly designed kitchen area with double ovens, separate cooktop, two dishwashers, walk in pantry, butler’s pantry, and downstairs laundry area. A separate stairwell leads to the main suite for privacy which has a sitting area plus custom built-ins and large walk-in closet with a dressing area. Each bedroom has a private bathroom or access to a bathroom. Property also includes a four-car garage and a detached in-law suite with a kitchenette and full bath or perfect for a home office or other uses. Please call agent for additional information and updates.
Zillow last checked: 8 hours ago
Listing updated: April 18, 2024 at 12:57pm
Listed by:
Chris King chrisking@robertsbrothers.com,
Roberts Brothers TREC
Bought with:
Non Member
Source: Baldwin Realtors,MLS#: 350055
Facts & features
Interior
Bedrooms & bathrooms
- Bedrooms: 5
- Bathrooms: 6
- Full bathrooms: 4
- 1/2 bathrooms: 2
Primary bedroom
- Features: Fireplace, Sitting Area, Multiple Walk in Closets, Walk-In Closet(s)
- Level: Second
- Area: 704
- Dimensions: 22 x 32
Bedroom 2
- Level: Second
- Area: 256
- Dimensions: 16 x 16
Bedroom 3
- Level: Second
- Area: 225
- Dimensions: 15 x 15
Bedroom 4
- Level: Second
- Area: 255
- Dimensions: 15 x 17
Bedroom 5
- Level: Second
- Area: 196
- Dimensions: 14 x 14
Primary bathroom
- Features: Soaking Tub, Separate Shower, Private Water Closet
Dining room
- Features: Separate Dining Room
- Level: Main
- Area: 266
- Dimensions: 19 x 14
Kitchen
- Level: Main
- Area: 288
- Dimensions: 18 x 16
Living room
- Level: Main
- Area: 210
- Dimensions: 15 x 14
Heating
- Electric
Appliances
- Included: Dishwasher, Double Oven, Microwave, Gas Range, Wine Cooler
- Laundry: Main Level
Features
- Breakfast Bar, Wet Bar
- Flooring: Tile, Wood
- Has basement: No
- Number of fireplaces: 3
- Fireplace features: Family Room, Gas Log, Living Room, Master Bedroom, Wood Burning
Interior area
- Total structure area: 6,523
- Total interior livable area: 6,523 sqft
Property
Parking
- Parking features: Detached
Features
- Levels: Two
- Exterior features: Storage, Termite Contract
- Has view: Yes
- View description: None
- Waterfront features: No Waterfront
Lot
- Dimensions: 140 x 210 140 x 217
- Features: Less than 1 acre, Level
Details
- Parcel number: 2907230004019XXX
- Zoning description: Single Family Residence
Construction
Type & style
- Home type: SingleFamily
- Architectural style: Traditional
- Property subtype: Residential
Materials
- Brick, Hardboard
- Foundation: Pillar/Post/Pier
- Roof: Composition
Condition
- Resale
- New construction: No
- Year built: 1911
Utilities & green energy
- Electric: Alabama Power
- Gas: Mobile Gas
Community & neighborhood
Security
- Security features: Smoke Detector(s), Security System
Community
- Community features: None
Location
- Region: Mobile
- Subdivision: Midtown
HOA & financial
HOA
- Has HOA: No
Other
Other facts
- Ownership: Whole/Full
Price history
| Date | Event | Price |
|---|---|---|
| 4/18/2024 | Sold | $910,000+1.2%$140/sqft |
Source: | ||
| 3/13/2024 | Pending sale | $899,000$138/sqft |
Source: | ||
| 3/1/2024 | Listed for sale | $899,000$138/sqft |
Source: Roberts Brothers #7259134 Report a problem | ||
| 2/6/2024 | Contingent | $899,000$138/sqft |
Source: Roberts Brothers #7259134 Report a problem | ||
| 11/21/2023 | Price change | $899,000-23.8%$138/sqft |
Source: | ||
Public tax history
| Year | Property taxes | Tax assessment |
|---|---|---|
| 2025 | $12,131 +235.2% | $191,040 +229.2% |
| 2024 | $3,619 +35.5% | $58,040 +34.7% |
| 2023 | $2,670 +4.7% | $43,100 +4.6% |
Find assessor info on the county website
Neighborhood: Park Place
Nearby schools
GreatSchools rating
- 5/10Holloway Elementary SchoolGrades: PK-5Distance: 1.1 mi
- 2/10Booker T Washington Middle SchoolGrades: 6-8Distance: 0.9 mi
- 2/10John L Leflore Preparatory AcademyGrades: 9-12Distance: 1.6 mi
Get pre-qualified for a loan
At Zillow Home Loans, we can pre-qualify you in as little as 5 minutes with no impact to your credit score.An equal housing lender. NMLS #10287.
Sell for more on Zillow
Get a Zillow Showcase℠ listing at no additional cost and you could sell for .
$945,300
2% more+$18,906
With Zillow Showcase(estimated)$964,206


