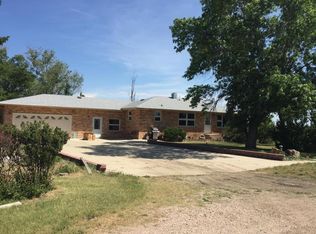This 1 owner custom built home comes with 4.3 acres & is located within city limits!Freshly painted exterior.New shingles & septic tank in 2016.Laundry on both levels.Main level has a large living room & dining room great for entertaining.Lower level family room has a cozy propane stove & a full kitchen.Walk out lower level opens to a 12 x 14 deck & a green house/solar room.Great garden plot plus
This property is off market, which means it's not currently listed for sale or rent on Zillow. This may be different from what's available on other websites or public sources.

