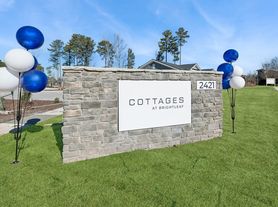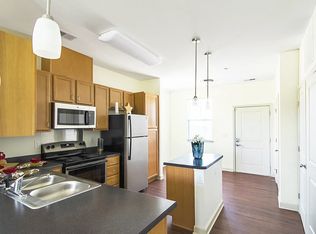Price shown is Base Rent. Residents are required to pay: At Move-in: Admin Fee($250.00/unit); Security Deposit (Refundable)($500.00/unit); At Application: Application Fee($50.00/applicant, Nonrefundable); Monthly: Package Services($15.00/unit); Pest Control($5.00/unit); Renters Liability Insurance-3rd Party(Varies); Smart Home Services($5.00/unit); Trash-Doorstep($20.00/unit); Water/Sewer(Usage-Based). Please visit the property website for a full list of all optional and situational fees. Floor plans are artist's rendering. All dimensions are approximate. Actual product and specifications may vary in dimension or detail. Not all features are available in every rental home. Please see a representative for details.
Welcome to Ascend Brightleaf Apartments in Durham, NC!
Embrace a better way of living at Ascend Brightleaf, our brand-new community of one, two, and three bedroom apartment homes in Durham, NC. Featuring fully equipped kitchens, full-size laundry appliances, and expansive walk-in closets, our pet-friendly floor plans were designed to make your days easier. Each layout includes granite countertops and prep islands for an upgraded cooking experience. As a resident, you can also treat yourself to our top-notch amenity package, whether you want to work up a sweat in the state-of-the-art fitness center or unwind with a dip in the sparkling pool. From an on-site pet spa to a bark park, there are plenty of perks for your furry friends as well. Located just a short drive from downtown Durham, our community is close to countless shopping, dining, and entertainment options. If you're ready to see what else life at Ascend Brightleaf has in store for you, reach out and arrange your tour today.
Apartment for rent
Special offer
$1,350/mo
2400 Sanders Ave #22-103, Durham, NC 27703
1beds
702sqft
Price may not include required fees and charges.
Apartment
Available now
Cats, dogs OK
Air conditioner
In unit laundry
What's special
Sparkling poolGranite countertopsFull-size laundry appliancesExpansive walk-in closetsBark parkPrep islandsFully equipped kitchens
- 4 days |
- -- |
- -- |
Travel times
Looking to buy when your lease ends?
Consider a first-time homebuyer savings account designed to grow your down payment with up to a 6% match & a competitive APY.
Facts & features
Interior
Bedrooms & bathrooms
- Bedrooms: 1
- Bathrooms: 1
- Full bathrooms: 1
Rooms
- Room types: Mud Room, Office
Cooling
- Air Conditioner
Appliances
- Included: Dishwasher, Dryer, Refrigerator, Washer
- Laundry: In Unit
Features
- Double Vanity, Individual Climate Control, Storage, Walk-In Closet(s)
- Flooring: Hardwood
- Windows: Window Coverings
Interior area
- Total interior livable area: 702 sqft
Property
Parking
- Details: Contact manager
Features
- Stories: 3
- Patio & porch: Patio
- Exterior features: *In Select Homes, 9' Ceilings, 9` Ceilings, Balcony, Barbecue, Brand New Spacious Floor Plans, Complimentary Coffee & Beverage Station, Conference Room, Contemporary Chrome Bathroom Finishes, Corn Hole, Crisp White Cabinets With Brushed Nickel Hardware, Deep Soaking Tub*, Dual Vanities, EV Charging Spaces, Fire Pit, Game Room, Glass-Top Stoves, Kitchen Prep Islands, On-Site Management, Parcel Locker System, Pet Park, Pet Washing Station, Single Basin Stainless-Steel Sink, Stainless Appliances, USB-Port Electrical Outlets, Vehicle Care Center, Wood Style Flooring, Work From Home Offices
Construction
Type & style
- Home type: Apartment
- Property subtype: Apartment
Condition
- Year built: 2025
Building
Details
- Building name: Ascend Brightleaf Apartments
Management
- Pets allowed: Yes
Community & HOA
Community
- Features: Clubhouse, Fitness Center, Pool
HOA
- Amenities included: Fitness Center, Pool
Location
- Region: Durham
Financial & listing details
- Lease term: Available months 12,13,14,15,16,17
Price history
| Date | Event | Price |
|---|---|---|
| 10/19/2025 | Listed for rent | $1,350-5.1%$2/sqft |
Source: Zillow Rentals | ||
| 10/15/2025 | Listing removed | $1,423$2/sqft |
Source: Zillow Rentals | ||
| 8/12/2025 | Listed for rent | $1,423$2/sqft |
Source: Zillow Rentals | ||
Neighborhood: 27703
There are 129 available units in this apartment building
- Special offer! Get Up to 2 Months Free Rent + Apply Within 24 Hours of Touring for Waived Admin Fee!* *Offer available for a limited time only. Restrictions apply. Contact leasing office for details.
- Price shown is Base Rent, does not include non-optional fees and utilities. Review Building overview for details.

