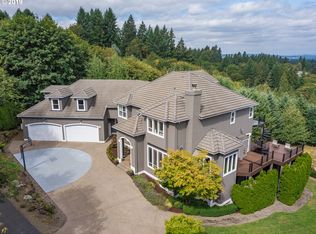Sold
$2,125,000
2400 SW Turner Rd, West Linn, OR 97068
5beds
5,597sqft
Residential, Single Family Residence
Built in 1997
4.97 Acres Lot
$2,054,500 Zestimate®
$380/sqft
$7,105 Estimated rent
Home value
$2,054,500
$1.91M - $2.22M
$7,105/mo
Zestimate® history
Loading...
Owner options
Explore your selling options
What's special
Quite possibly the ultimate combination of views, privacy and pride of ownership in Stafford. Direct views of Mt. St. Helens & Mt. Adams, with sweeping valley views. Nestled at the top of a private drive on 4.97 acres you will find the epitome of privacy and serenity. The home and property have been impeccably maintained with numerous updates including the kitchen and baths. The setting, view and condition will take your breath away. Enjoy entertaining and sunsets on the 1000+ sq. ft. Ipe wood deck. Easy access to I-205 and downtown Willamette area. Property is in timber Deferral.
Zillow last checked: 8 hours ago
Listing updated: August 18, 2024 at 07:55am
Listed by:
Scott McAvoy 503-816-6969,
Cascade Hasson Sotheby's International Realty
Bought with:
Aaron Cullen, 201233196
Real Broker
Source: RMLS (OR),MLS#: 24105811
Facts & features
Interior
Bedrooms & bathrooms
- Bedrooms: 5
- Bathrooms: 6
- Full bathrooms: 4
- Partial bathrooms: 2
- Main level bathrooms: 2
Primary bedroom
- Features: Balcony, Fireplace, Hardwood Floors
- Level: Upper
- Area: 225
- Dimensions: 15 x 15
Bedroom 2
- Features: Hardwood Floors, Shared Bath
- Level: Upper
- Area: 110
- Dimensions: 11 x 10
Bedroom 3
- Features: Hardwood Floors, Shared Bath
- Level: Upper
- Area: 224
- Dimensions: 16 x 14
Bedroom 4
- Features: Bathroom, Hardwood Floors
- Level: Upper
- Area: 221
- Dimensions: 13 x 17
Bedroom 5
- Features: Bathroom
- Level: Lower
- Area: 165
- Dimensions: 11 x 15
Dining room
- Features: Hardwood Floors
- Level: Main
- Area: 169
- Dimensions: 13 x 13
Kitchen
- Features: Hardwood Floors, Solid Surface Countertop
- Level: Main
- Area: 266
- Width: 19
Living room
- Features: Fireplace, Hardwood Floors
- Level: Main
- Area: 208
- Dimensions: 16 x 13
Heating
- Forced Air, Fireplace(s)
Cooling
- Central Air
Appliances
- Included: Built In Oven, Built-In Range, Built-In Refrigerator, Dishwasher, Disposal, Double Oven, Gas Appliances, Microwave, Stainless Steel Appliance(s), Wine Cooler, Gas Water Heater
Features
- Ceiling Fan(s), Central Vacuum, High Ceilings, Bathroom, Wet Bar, Shared Bath, Balcony, Pantry, Pot Filler, Quartz
- Flooring: Hardwood, Heated Tile, Tile, Wood
- Doors: Sliding Doors
- Windows: Double Pane Windows, Vinyl Frames
- Basement: Finished,Full,Storage Space
- Number of fireplaces: 4
- Fireplace features: Gas
Interior area
- Total structure area: 5,597
- Total interior livable area: 5,597 sqft
Property
Parking
- Total spaces: 4
- Parking features: Driveway, Garage Door Opener, Attached, Oversized
- Attached garage spaces: 4
- Has uncovered spaces: Yes
Features
- Stories: 3
- Patio & porch: Deck, Patio
- Exterior features: Gas Hookup, Water Feature, Balcony
- Has spa: Yes
- Spa features: Free Standing Hot Tub
- Has view: Yes
- View description: Mountain(s), Territorial, Valley
Lot
- Size: 4.97 Acres
- Dimensions: 780 x 280
- Features: Private, Secluded, Sprinkler, Acres 3 to 5
Details
- Additional structures: GasHookup, ToolShed
- Parcel number: 00399562
- Zoning: RRFF5
Construction
Type & style
- Home type: SingleFamily
- Architectural style: Traditional
- Property subtype: Residential, Single Family Residence
Materials
- Brick, Wood Siding
- Foundation: Concrete Perimeter
- Roof: Composition
Condition
- Updated/Remodeled
- New construction: No
- Year built: 1997
Utilities & green energy
- Gas: Gas Hookup, Gas
- Sewer: Septic Tank
- Water: Shared Well
Community & neighborhood
Security
- Security features: Security System Owned
Location
- Region: West Linn
- Subdivision: Stafford
Other
Other facts
- Listing terms: Cash,Conventional
- Road surface type: Paved
Price history
| Date | Event | Price |
|---|---|---|
| 8/2/2024 | Sold | $2,125,000-3.2%$380/sqft |
Source: | ||
| 6/29/2024 | Pending sale | $2,195,000$392/sqft |
Source: | ||
| 6/19/2024 | Listed for sale | $2,195,000$392/sqft |
Source: | ||
Public tax history
| Year | Property taxes | Tax assessment |
|---|---|---|
| 2025 | $17,730 +3.7% | $1,017,661 +3% |
| 2024 | $17,091 +2.9% | $988,024 +3% |
| 2023 | $16,613 +3.2% | $959,248 +3% |
Find assessor info on the county website
Neighborhood: 97068
Nearby schools
GreatSchools rating
- 9/10Stafford Primary SchoolGrades: PK-5Distance: 1.5 mi
- 5/10Athey Creek Middle SchoolGrades: 6-8Distance: 1.6 mi
- 9/10Wilsonville High SchoolGrades: 9-12Distance: 4 mi
Schools provided by the listing agent
- Elementary: Stafford
- Middle: Athey Creek
- High: Wilsonville
Source: RMLS (OR). This data may not be complete. We recommend contacting the local school district to confirm school assignments for this home.
Get a cash offer in 3 minutes
Find out how much your home could sell for in as little as 3 minutes with a no-obligation cash offer.
Estimated market value$2,054,500
Get a cash offer in 3 minutes
Find out how much your home could sell for in as little as 3 minutes with a no-obligation cash offer.
Estimated market value
$2,054,500
