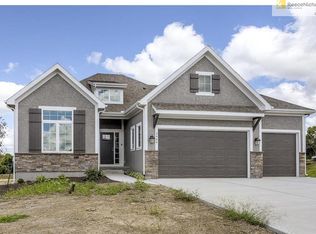Sold
Price Unknown
2400 SW Old Port Rd, Lees Summit, MO 64082
4beds
2,607sqft
Single Family Residence
Built in 2018
0.32 Acres Lot
$547,200 Zestimate®
$--/sqft
$2,789 Estimated rent
Home value
$547,200
$487,000 - $618,000
$2,789/mo
Zestimate® history
Loading...
Owner options
Explore your selling options
What's special
**Stunning 4-Bedroom Home with Modern Amenities**
Discover this charming 4-bedroom, 3-bath home with a thoughtful layout and stylish finishes. The main level features 2 bedrooms, while the walk-out basement hosts 2 additional bedrooms, providing flexibility and privacy for your family. The spacious kitchen boasts ample cabinets, a darling island with quartz countertops, and a walk-in pantry, perfect for all your culinary needs.
The cozy living room is highlighted by a beautiful fireplace, creating an inviting space for relaxation. The large primary suite offers a custom-tiled bath with double sinks and a generous walk-in closet. Step out onto the covered deck off the kitchen for morning coffee or evening meals.
The finished basement expands your living space with a second living area, complete with a wet bar, full bath, and a gorgeous patio, ideal for entertaining guests. Situated on a large, fenced corner lot, this home offers plenty of outdoor space for activities and gardening.
Energy efficiency is a highlight with installed solar panels that significantly reduce your energy bills. Additional conveniences include main floor laundry for ease of living. This home truly combines modern comfort with classic charm.
Zillow last checked: 8 hours ago
Listing updated: September 24, 2024 at 12:13pm
Listing Provided by:
Wendy Linebaugh 816-769-5385,
ReeceNichols - Lees Summit,
Rob Ellerman Team 816-304-4434,
ReeceNichols - Lees Summit
Bought with:
Jennifer Taylor, 2015028719
Platinum Realty LLC
Source: Heartland MLS as distributed by MLS GRID,MLS#: 2502106
Facts & features
Interior
Bedrooms & bathrooms
- Bedrooms: 4
- Bathrooms: 3
- Full bathrooms: 3
Primary bedroom
- Features: All Carpet
- Level: First
- Area: 196 Square Feet
- Dimensions: 14 x 14
Bedroom 2
- Features: All Carpet
- Level: First
- Area: 120 Square Feet
- Dimensions: 10 x 12
Bedroom 3
- Features: All Carpet
- Level: Basement
- Area: 182 Square Feet
- Dimensions: 14 x 13
Bedroom 4
- Features: All Carpet
- Level: Basement
- Area: 168 Square Feet
- Dimensions: 14 x 12
Primary bathroom
- Features: Ceramic Tiles, Double Vanity
- Level: First
- Area: 100 Square Feet
- Dimensions: 10 x 10
Bathroom 2
- Features: Ceramic Tiles
- Level: First
- Area: 48 Square Feet
- Dimensions: 8 x 6
Bathroom 3
- Features: Ceramic Tiles
- Level: Basement
- Area: 54 Square Feet
- Dimensions: 9 x 6
Dining room
- Level: First
- Area: 108 Square Feet
- Dimensions: 12 x 9
Family room
- Features: All Carpet
- Level: Basement
- Area: 650 Square Feet
- Dimensions: 25 x 26
Great room
- Features: Fireplace
- Level: First
- Area: 256 Square Feet
- Dimensions: 16 x 16
Kitchen
- Features: Kitchen Island, Quartz Counter
- Level: First
- Area: 176 Square Feet
- Dimensions: 16 x 11
Laundry
- Level: First
- Area: 48 Square Feet
- Dimensions: 6 x 8
Heating
- Natural Gas
Cooling
- Electric
Appliances
- Laundry: Main Level
Features
- Kitchen Island, Pantry, Vaulted Ceiling(s), Walk-In Closet(s), Wet Bar
- Flooring: Carpet, Tile, Wood
- Basement: Finished,Full,Walk-Out Access
- Number of fireplaces: 1
- Fireplace features: Great Room
Interior area
- Total structure area: 2,607
- Total interior livable area: 2,607 sqft
- Finished area above ground: 1,523
- Finished area below ground: 1,084
Property
Parking
- Total spaces: 3
- Parking features: Attached, Garage Door Opener, Garage Faces Front
- Attached garage spaces: 3
Features
- Patio & porch: Covered
- Fencing: Wood
Lot
- Size: 0.32 Acres
- Features: City Lot, Corner Lot
Details
- Parcel number: 69220351200000000
Construction
Type & style
- Home type: SingleFamily
- Architectural style: Traditional
- Property subtype: Single Family Residence
Materials
- Frame
- Roof: Composition
Condition
- Year built: 2018
Details
- Builder name: SAB
Utilities & green energy
- Sewer: Public Sewer
- Water: Public
Community & neighborhood
Location
- Region: Lees Summit
- Subdivision: Eagle Creek
HOA & financial
HOA
- Has HOA: Yes
- HOA fee: $440 annually
- Amenities included: Play Area, Pool, Trail(s)
- Services included: All Amenities, Curbside Recycle, Trash
Other
Other facts
- Listing terms: Cash,Conventional,FHA,VA Loan
- Ownership: Private
Price history
| Date | Event | Price |
|---|---|---|
| 9/23/2024 | Sold | -- |
Source: | ||
| 8/29/2024 | Pending sale | $540,000$207/sqft |
Source: | ||
| 8/22/2024 | Listed for sale | $540,000+30.1%$207/sqft |
Source: | ||
| 12/22/2020 | Sold | -- |
Source: | ||
| 11/21/2020 | Pending sale | $415,000$159/sqft |
Source: RE/MAX Premier Properties #2252455 Report a problem | ||
Public tax history
| Year | Property taxes | Tax assessment |
|---|---|---|
| 2024 | $6,370 +0.7% | $88,216 |
| 2023 | $6,323 +10.5% | $88,216 +24.5% |
| 2022 | $5,721 -2% | $70,870 |
Find assessor info on the county website
Neighborhood: 64082
Nearby schools
GreatSchools rating
- 7/10Hawthorn Hill Elementary SchoolGrades: K-5Distance: 1.2 mi
- 6/10Summit Lakes Middle SchoolGrades: 6-8Distance: 2.9 mi
- 9/10Lee's Summit West High SchoolGrades: 9-12Distance: 1.6 mi
Schools provided by the listing agent
- Elementary: Hawthorn Hills
- Middle: Summit Lakes
- High: Lee's Summit West
Source: Heartland MLS as distributed by MLS GRID. This data may not be complete. We recommend contacting the local school district to confirm school assignments for this home.
Get a cash offer in 3 minutes
Find out how much your home could sell for in as little as 3 minutes with a no-obligation cash offer.
Estimated market value$547,200
Get a cash offer in 3 minutes
Find out how much your home could sell for in as little as 3 minutes with a no-obligation cash offer.
Estimated market value
$547,200
