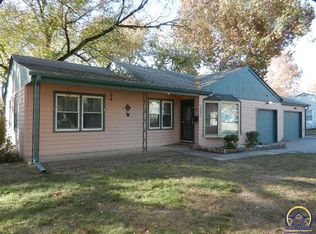Sold on 07/14/23
Price Unknown
2400 SW James St, Topeka, KS 66614
3beds
1,794sqft
Single Family Residence, Residential
Built in 1953
0.27 Acres Lot
$193,100 Zestimate®
$--/sqft
$1,558 Estimated rent
Home value
$193,100
$182,000 - $205,000
$1,558/mo
Zestimate® history
Loading...
Owner options
Explore your selling options
What's special
One owner home that has been expanded twice over the years to include a country kitchen and an oversized double garage. The garage is so whopping big and deluxe that someone might just buy it and get the house for free. :) On a wide lot on a pretty block, designed with grace, this home is appealing from the street. Bona fide oak flooring and brand new kitchen/hearth room flooring. A massive screened porch right where you want it in the morning sun and evening shade. Easy-care vinyl siding. Newer HVAC and garage doors. Appliances in place. Maybe best of all: it's quiet. Open Saturday 10am-11:30am. Open Sunday noon-1:30pm. Seller will review offers at 5pm on Tuesday, June 13.
Zillow last checked: 8 hours ago
Listing updated: July 14, 2023 at 02:25pm
Listed by:
Helen Crow 785-817-8686,
Kirk & Cobb, Inc.,
Melissa Herdman 785-250-7020,
Kirk & Cobb, Inc.
Bought with:
Luke Thompson, 00229402
Coldwell Banker American Home
Source: Sunflower AOR,MLS#: 229488
Facts & features
Interior
Bedrooms & bathrooms
- Bedrooms: 3
- Bathrooms: 1
- Full bathrooms: 1
Primary bedroom
- Level: Main
- Area: 132
- Dimensions: 12 x 11
Bedroom 2
- Level: Main
- Area: 120
- Dimensions: 12 x 10
Bedroom 3
- Level: Main
- Area: 99
- Dimensions: 11 x 9
Dining room
- Level: Main
- Area: 144
- Dimensions: 12 x 12
Family room
- Level: Basement
- Dimensions: 23 x 10 + 14 x 10
Kitchen
- Level: Main
- Dimensions: 14 x 7 + 10 x 6
Laundry
- Level: Basement
- Area: 180
- Dimensions: 15 x 12
Living room
- Level: Main
- Area: 176
- Dimensions: 16 x 11
Heating
- Natural Gas
Cooling
- Central Air
Appliances
- Included: Electric Range, Dishwasher, Refrigerator
- Laundry: In Basement
Features
- Flooring: Hardwood, Vinyl, Laminate
- Basement: Concrete,Partial
- Number of fireplaces: 1
- Fireplace features: One, Gas, Kitchen
Interior area
- Total structure area: 1,794
- Total interior livable area: 1,794 sqft
- Finished area above ground: 1,304
- Finished area below ground: 490
Property
Parking
- Parking features: Attached
- Has attached garage: Yes
Features
- Patio & porch: Screened
Lot
- Size: 0.27 Acres
- Dimensions: 100 x 113
Details
- Parcel number: R52156
- Special conditions: Standard,Arm's Length
Construction
Type & style
- Home type: SingleFamily
- Architectural style: Ranch
- Property subtype: Single Family Residence, Residential
Materials
- Frame, Vinyl Siding
- Roof: Composition
Condition
- Year built: 1953
Utilities & green energy
- Water: Public
Community & neighborhood
Location
- Region: Topeka
- Subdivision: Mound View Ac
Price history
| Date | Event | Price |
|---|---|---|
| 7/14/2023 | Sold | -- |
Source: | ||
| 6/13/2023 | Pending sale | $155,000$86/sqft |
Source: | ||
| 6/10/2023 | Listed for sale | $155,000$86/sqft |
Source: | ||
Public tax history
| Year | Property taxes | Tax assessment |
|---|---|---|
| 2025 | -- | $20,677 |
| 2024 | $2,907 +28.8% | $20,677 +31.4% |
| 2023 | $2,258 +10.6% | $15,733 +14% |
Find assessor info on the county website
Neighborhood: Crestview
Nearby schools
GreatSchools rating
- 6/10Whitson Elementary SchoolGrades: PK-5Distance: 1.1 mi
- 6/10Marjorie French Middle SchoolGrades: 6-8Distance: 1.4 mi
- 3/10Topeka West High SchoolGrades: 9-12Distance: 0.9 mi
Schools provided by the listing agent
- Elementary: Whitson Elementary School/USD 501
- Middle: French Middle School/USD 501
- High: Topeka West High School/USD 501
Source: Sunflower AOR. This data may not be complete. We recommend contacting the local school district to confirm school assignments for this home.
