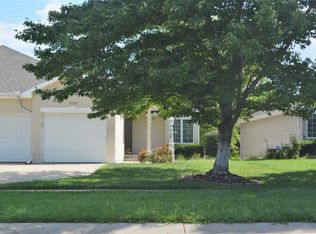Sold on 02/10/25
Price Unknown
2400 SW Golf View Dr, Topeka, KS 66614
3beds
2,444sqft
Half Duplex, Residential
Built in 1997
0.27 Acres Lot
$307,400 Zestimate®
$--/sqft
$2,563 Estimated rent
Home value
$307,400
$292,000 - $326,000
$2,563/mo
Zestimate® history
Loading...
Owner options
Explore your selling options
What's special
Welcome to this impeccably maintained 3-bed 3-bath corner lot home, situated in a highly sought-after neighborhood. featuring modern updates throughout, including new flooring, lighting, fresh interior paint, and a durable epoxy-coated garage floor. The spacious backyard, complete with a fenced area, offers a perfect space for children or pets to play. Imagine relaxing or entertaining on the inviting back deck with friends and family, making this house your idea retreat. Whole house inpsection report available.
Zillow last checked: 8 hours ago
Listing updated: April 07, 2025 at 06:52am
Listed by:
Jessy Holcomb 785-845-1000,
Better Homes and Gardens Real
Bought with:
Heather Noyes, SP00234141
Hawks R/E Professionals
Source: Sunflower AOR,MLS#: 236220
Facts & features
Interior
Bedrooms & bathrooms
- Bedrooms: 3
- Bathrooms: 3
- Full bathrooms: 3
Primary bedroom
- Level: Main
- Area: 204
- Dimensions: 17x12
Bedroom 2
- Level: Main
- Area: 144
- Dimensions: 12x12
Bedroom 3
- Level: Basement
- Area: 140
- Dimensions: 14x10
Dining room
- Level: Main
- Area: 117
- Dimensions: 13x9
Family room
- Level: Basement
- Area: 396
- Dimensions: 22x18
Kitchen
- Level: Main
- Area: 204
- Dimensions: 17x12
Laundry
- Level: Main
Living room
- Level: Main
- Area: 300
- Dimensions: 20x15
Heating
- Natural Gas
Cooling
- Central Air
Appliances
- Included: Electric Range, Refrigerator
- Laundry: Main Level
Features
- Sheetrock
- Flooring: Laminate, Carpet
- Basement: Concrete,Full
- Has fireplace: No
Interior area
- Total structure area: 2,444
- Total interior livable area: 2,444 sqft
- Finished area above ground: 1,444
- Finished area below ground: 1,000
Property
Parking
- Total spaces: 2
- Parking features: Attached
- Attached garage spaces: 2
Features
- Patio & porch: Deck
- Fencing: Partial
Lot
- Size: 0.27 Acres
- Features: Corner Lot, Sidewalk
Details
- Parcel number: R55388
- Special conditions: Standard,Arm's Length
Construction
Type & style
- Home type: SingleFamily
- Architectural style: Ranch
- Property subtype: Half Duplex, Residential
- Attached to another structure: Yes
Materials
- Roof: Composition
Condition
- Year built: 1997
Utilities & green energy
- Water: Public
Community & neighborhood
Location
- Region: Topeka
- Subdivision: Brookfield West
Price history
| Date | Event | Price |
|---|---|---|
| 2/10/2025 | Sold | -- |
Source: | ||
| 1/22/2025 | Pending sale | $295,000$121/sqft |
Source: | ||
| 11/26/2024 | Price change | $295,000-3.9%$121/sqft |
Source: | ||
| 11/11/2024 | Price change | $307,000-1%$126/sqft |
Source: | ||
| 10/30/2024 | Listed for sale | $310,000$127/sqft |
Source: | ||
Public tax history
| Year | Property taxes | Tax assessment |
|---|---|---|
| 2025 | -- | $32,660 +8% |
| 2024 | $4,722 -0.5% | $30,232 |
| 2023 | $4,746 +10.7% | $30,232 +13% |
Find assessor info on the county website
Neighborhood: Brookfield
Nearby schools
GreatSchools rating
- 6/10Wanamaker Elementary SchoolGrades: PK-6Distance: 2 mi
- 6/10Washburn Rural Middle SchoolGrades: 7-8Distance: 4.7 mi
- 8/10Washburn Rural High SchoolGrades: 9-12Distance: 4.6 mi
Schools provided by the listing agent
- Elementary: Wanamaker Elementary School/USD 437
- Middle: Washburn Rural Middle School/USD 437
- High: Washburn Rural High School/USD 437
Source: Sunflower AOR. This data may not be complete. We recommend contacting the local school district to confirm school assignments for this home.
