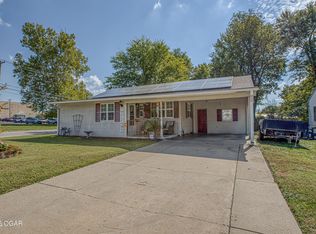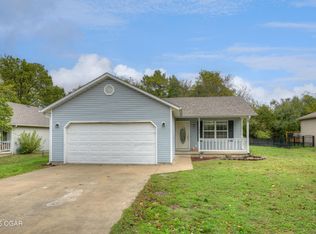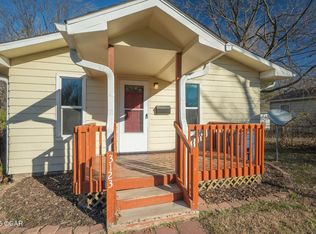Charming 3 Bedroom Home with Spacious Outdoor Retreat Welcome to your dream home, nestled on nearly an acre of serene land! This inviting 3-bedroom, 2-bath residence offers a perfect blend of comfort and functionality. Enjoy generous living spaces with plenty of natural light, perfect for family gatherings or entertaining guests. Step outside to a large covered patio, ideal for outdoor dining or simply relaxing while enjoying the peaceful surroundings. A massive 35 x 24 shop awaits, providing ample storage and workspace for your hobbies or projects, and is commercially zoned.
The unfinished basement presents an exciting opportunity for customization, whether you envision a recreation area, additional bedrooms, or a home office. The backyard is fully privacy fenced, ensuring a safe and secluded space for children and pets to play freely. Experience the tranquility of rural living while still being conveniently close to local amenities.
This property is a rare find, combining spacious indoor living with expansive outdoor opportunities. Don't miss your chance to make this your forever home!
Active w/ contingencies
Price cut: $30.9K (9/26)
$199,000
2400 S Kenser Rd, Joplin, MO 64801
3beds
1,664sqft
Est.:
Single Family Residence
Built in 1930
0.9 Acres Lot
$190,700 Zestimate®
$120/sqft
$-- HOA
What's special
Peaceful surroundingsExpansive outdoor opportunitiesGenerous living spacesLarge covered patioPlenty of natural lightSpacious indoor living
- 109 days |
- 648 |
- 72 |
Zillow last checked: 8 hours ago
Listing updated: December 16, 2025 at 11:59am
Listed by:
Shannon Chew 417-622-1702,
KELLER WILLIAMS REALTY ELEVATE
Source: Ozark Gateway AOR,MLS#: 254894
Tour with a local agent
Facts & features
Interior
Bedrooms & bathrooms
- Bedrooms: 3
- Bathrooms: 2
- Full bathrooms: 2
Primary bedroom
- Dimensions: 13 x 11.5
Bedroom 2
- Dimensions: 16.5 x 8.5
Bedroom 3
- Dimensions: 10 x 9
Full bathroom
- Dimensions: 8.5 x 8
Full bathroom
- Dimensions: 10 x 4
Garage
- Dimensions: 35 x 25
Kitchen
- Dimensions: 23 x 13
Laundry
- Dimensions: 5 x 3
Living room
- Dimensions: 23.5 x 13.5
Other
- Dimensions: 23 x 11
Heating
- Has Heating (Unspecified Type)
Cooling
- Has cooling: Yes
Features
- Ceiling Fan(s), Eat-in Kitchen, Kitchen Island
- Flooring: Carpet
- Basement: Partial,Unfinished
- Has fireplace: No
- Fireplace features: None
Interior area
- Total structure area: 1,664
- Total interior livable area: 1,664 sqft
- Finished area above ground: 1,664
- Finished area below ground: 0
Property
Parking
- Total spaces: 4
- Parking features: Garage, Open
- Garage spaces: 4
- Has uncovered spaces: Yes
- Details: Driveway, 4+ Car Det Garage
Features
- Patio & porch: Covered, Patio
- Fencing: Privacy
Lot
- Size: 0.9 Acres
- Dimensions: .90 acre
- Features: Corner Lot, Landscaped, Rural, Secluded, Residential
Details
- Additional structures: Workshop
- Parcel number: 2050162000801500
Construction
Type & style
- Home type: SingleFamily
- Architectural style: Traditional
- Property subtype: Single Family Residence
Materials
- Vinyl
- Foundation: Concrete Perimeter
Condition
- Year built: 1930
Utilities & green energy
- Sewer: Septic Tank
- Utilities for property: Cable Available
Community & HOA
Location
- Region: Joplin
Financial & listing details
- Price per square foot: $120/sqft
- Tax assessed value: $17,220
- Annual tax amount: $816
- Date on market: 11/29/2025
- Listing terms: Cash,Conventional,FHA
Estimated market value
$190,700
$181,000 - $200,000
$1,416/mo
Price history
Price history
| Date | Event | Price |
|---|---|---|
| 11/29/2025 | Listed for sale | $199,000$120/sqft |
Source: | ||
| 11/7/2025 | Pending sale | $199,000$120/sqft |
Source: | ||
| 11/3/2025 | Listed for sale | $199,000$120/sqft |
Source: | ||
| 10/24/2025 | Listing removed | $1,200$1/sqft |
Source: Ozark Gateway AOR #255716 Report a problem | ||
| 10/24/2025 | Pending sale | $199,000$120/sqft |
Source: | ||
Public tax history
Public tax history
| Year | Property taxes | Tax assessment |
|---|---|---|
| 2024 | $816 +0.1% | $17,220 |
| 2023 | $816 +1.4% | $17,220 +1.1% |
| 2022 | $805 | $17,040 |
Find assessor info on the county website
BuyAbility℠ payment
Est. payment
$955/mo
Principal & interest
$772
Property taxes
$113
Home insurance
$70
Climate risks
Neighborhood: 64801
Nearby schools
GreatSchools rating
- 4/10Soaring Heights ElementaryGrades: K-5Distance: 0.7 mi
- 6/10East Middle SchoolGrades: 6-8Distance: 0.7 mi
- 5/10Joplin High SchoolGrades: 9-12Distance: 3.9 mi
Schools provided by the listing agent
- Elementary: Soaring Heights
- Middle: East
Source: Ozark Gateway AOR. This data may not be complete. We recommend contacting the local school district to confirm school assignments for this home.
- Loading
- Loading



