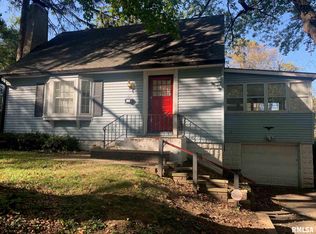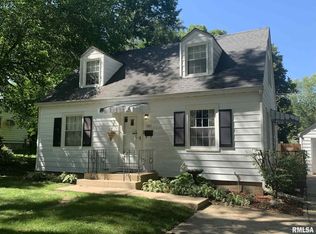Pride of ownership shows at this move in ready ranch with generous sized bedrooms, updated baths, kitchen overhaul in 2006 includes Corian countertops, easy glide cabinets & breakfast nook. Living rm has large bay window to view manicured front yard. Family rm features wood burning fireplace w/blower to provide warmth on chilly winter days. Fenced back yard w/storage shed & garden on south side. Basement provides workshop & extra room for entertaining. Other updates include siding. windows, roof 7yrs, furnace 12yrs, H2O heater 12yrs. Pre-inspected for your piece of mind & this gem won't last.
This property is off market, which means it's not currently listed for sale or rent on Zillow. This may be different from what's available on other websites or public sources.


