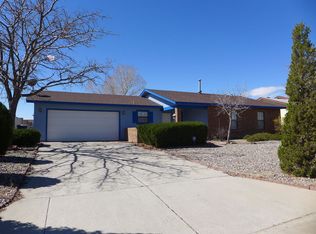Sold
Price Unknown
2400 Rosswood Dr SE, Rio Rancho, NM 87124
3beds
1,440sqft
Single Family Residence
Built in 1985
10,454.4 Square Feet Lot
$341,900 Zestimate®
$--/sqft
$2,122 Estimated rent
Home value
$341,900
$325,000 - $359,000
$2,122/mo
Zestimate® history
Loading...
Owner options
Explore your selling options
What's special
This beautifully updated home in Rio Rancho is the one! Vaulted ceilings, natural light and laminate wood flooring highlight the space! Cozy fireplace sets the tone in the living room with a casual dining space & updated kitchen. New countertops, subway tile backsplash, refinished cabinets, stainless steel appliances and upgraded hardware. Remodeled bathrooms with tile surrounds. Newer carpet & neutral paint! Large backyard with covered patio & tons of privacy. Refrigerated air, no HOA & centrally located!
Zillow last checked: 8 hours ago
Listing updated: September 18, 2024 at 02:18pm
Listed by:
Amanda Marie Gessler 505-203-9710,
Coldwell Banker Legacy
Bought with:
Mario Eleazar Montoya, 19687
Casa Montoya Realty
Source: SWMLS,MLS#: 1066243
Facts & features
Interior
Bedrooms & bathrooms
- Bedrooms: 3
- Bathrooms: 2
- Full bathrooms: 1
- 3/4 bathrooms: 1
Primary bedroom
- Level: Main
- Area: 210
- Dimensions: 15 x 14
Bedroom 2
- Level: Main
- Area: 110
- Dimensions: 11 x 10
Bedroom 3
- Level: Main
- Area: 100
- Dimensions: 10 x 10
Kitchen
- Level: Main
- Area: 182
- Dimensions: 14 x 13
Living room
- Level: Main
- Area: 280
- Dimensions: 20 x 14
Heating
- Central, Forced Air
Cooling
- Refrigerated
Appliances
- Included: Dishwasher, ENERGY STAR Qualified Appliances, Free-Standing Gas Range, Disposal, Microwave, Refrigerator, Washer
- Laundry: Washer Hookup, Dryer Hookup, ElectricDryer Hookup
Features
- Main Level Primary, Pantry, Shower Only, Separate Shower, Walk-In Closet(s)
- Flooring: Carpet, Laminate, Tile
- Windows: Thermal Windows
- Has basement: No
- Number of fireplaces: 1
- Fireplace features: Gas Log
Interior area
- Total structure area: 1,440
- Total interior livable area: 1,440 sqft
Property
Parking
- Total spaces: 2
- Parking features: Attached, Finished Garage, Garage, Storage
- Attached garage spaces: 2
Accessibility
- Accessibility features: None
Features
- Levels: One
- Stories: 1
- Patio & porch: Covered, Patio
- Exterior features: Fence
- Fencing: Back Yard
Lot
- Size: 10,454 sqft
- Features: Landscaped, Planned Unit Development
Details
- Parcel number: R116855
- Zoning description: R-1
Construction
Type & style
- Home type: SingleFamily
- Architectural style: Ranch
- Property subtype: Single Family Residence
Materials
- Frame
- Roof: Shingle
Condition
- Resale
- New construction: No
- Year built: 1985
Details
- Builder name: Amrep
Utilities & green energy
- Electric: None
- Sewer: Public Sewer
- Water: Public
- Utilities for property: Cable Available, Electricity Connected, Natural Gas Connected, Sewer Connected, Water Connected
Green energy
- Energy generation: None
Community & neighborhood
Security
- Security features: Smoke Detector(s)
Location
- Region: Rio Rancho
Other
Other facts
- Listing terms: Cash,Conventional,FHA,VA Loan
Price history
| Date | Event | Price |
|---|---|---|
| 9/16/2024 | Sold | -- |
Source: | ||
| 8/6/2024 | Pending sale | $325,000$226/sqft |
Source: | ||
| 8/5/2024 | Listed for sale | $325,000$226/sqft |
Source: | ||
| 7/19/2024 | Pending sale | $325,000$226/sqft |
Source: | ||
| 7/3/2024 | Listed for sale | $325,000+158.1%$226/sqft |
Source: | ||
Public tax history
| Year | Property taxes | Tax assessment |
|---|---|---|
| 2025 | $3,578 +93.8% | $104,523 +104.1% |
| 2024 | $1,846 +2.6% | $51,222 +3% |
| 2023 | $1,799 +1.9% | $49,729 +3% |
Find assessor info on the county website
Neighborhood: 87124
Nearby schools
GreatSchools rating
- 4/10Martin King Jr Elementary SchoolGrades: K-5Distance: 1.4 mi
- 5/10Lincoln Middle SchoolGrades: 6-8Distance: 0.1 mi
- 7/10Rio Rancho High SchoolGrades: 9-12Distance: 1.2 mi
Schools provided by the listing agent
- Elementary: Martin L King Jr
- Middle: Lincoln
- High: Rio Rancho
Source: SWMLS. This data may not be complete. We recommend contacting the local school district to confirm school assignments for this home.
Get a cash offer in 3 minutes
Find out how much your home could sell for in as little as 3 minutes with a no-obligation cash offer.
Estimated market value$341,900
Get a cash offer in 3 minutes
Find out how much your home could sell for in as little as 3 minutes with a no-obligation cash offer.
Estimated market value
$341,900
