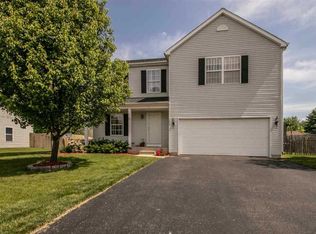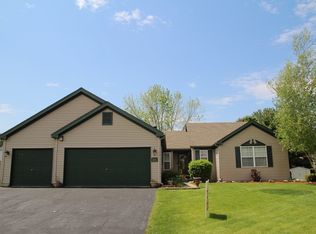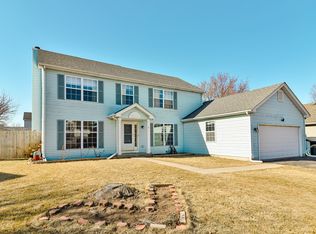Closed
$360,000
2400 Ridgefield Dr, Belvidere, IL 61008
4beds
2,858sqft
Single Family Residence
Built in 1997
-- sqft lot
$380,000 Zestimate®
$126/sqft
$2,935 Estimated rent
Home value
$380,000
$262,000 - $551,000
$2,935/mo
Zestimate® history
Loading...
Owner options
Explore your selling options
What's special
Fabulous 4 bedroom home in Farmington totally updated, freshly painted- Split staircase, formal dining and living areas - Open kitchen to family room - Spacious bedrooms, 2nd floor laundry room, New stainless steel appliances, new kitchen, 3 car garage - finish basement. Close to highway.
Zillow last checked: 8 hours ago
Listing updated: May 16, 2025 at 12:01am
Listing courtesy of:
Anna Juchimowicz 773-745-1000,
Chicagoland Brokers, Inc.
Bought with:
Eddie Quintana-Garcia
Netgar Investments, Inc
Source: MRED as distributed by MLS GRID,MLS#: 12331847
Facts & features
Interior
Bedrooms & bathrooms
- Bedrooms: 4
- Bathrooms: 3
- Full bathrooms: 2
- 1/2 bathrooms: 1
Primary bedroom
- Features: Bathroom (Full)
- Level: Second
- Area: 350 Square Feet
- Dimensions: 25X14
Bedroom 2
- Level: Second
- Area: 144 Square Feet
- Dimensions: 12X12
Bedroom 3
- Level: Second
- Area: 168 Square Feet
- Dimensions: 14X12
Bedroom 4
- Level: Second
- Area: 210 Square Feet
- Dimensions: 15X14
Dining room
- Level: Main
- Area: 195 Square Feet
- Dimensions: 15X13
Family room
- Level: Main
- Area: 238 Square Feet
- Dimensions: 17X14
Kitchen
- Features: Kitchen (Eating Area-Breakfast Bar, Pantry-Closet)
- Level: Main
- Area: 266 Square Feet
- Dimensions: 19X14
Laundry
- Level: Second
- Area: 36 Square Feet
- Dimensions: 6X6
Living room
- Level: Main
- Area: 221 Square Feet
- Dimensions: 17X13
Recreation room
- Level: Basement
- Area: 459 Square Feet
- Dimensions: 27X17
Heating
- Natural Gas, Forced Air
Cooling
- Central Air
Appliances
- Included: Range, Microwave, Dishwasher, Refrigerator, Washer, Dryer, Disposal, Stainless Steel Appliance(s)
- Laundry: Upper Level
Features
- Walk-In Closet(s)
- Basement: Finished,Full
- Attic: Unfinished
Interior area
- Total structure area: 2,858
- Total interior livable area: 2,858 sqft
Property
Parking
- Total spaces: 3
- Parking features: Asphalt, Garage Door Opener, On Site, Garage Owned, Attached, Garage
- Attached garage spaces: 3
- Has uncovered spaces: Yes
Accessibility
- Accessibility features: No Disability Access
Features
- Stories: 2
- Patio & porch: Patio
Lot
- Dimensions: 74X125X101X122
Details
- Parcel number: 0631327025
- Special conditions: None
Construction
Type & style
- Home type: SingleFamily
- Architectural style: Colonial
- Property subtype: Single Family Residence
Materials
- Vinyl Siding
- Foundation: Concrete Perimeter
- Roof: Asphalt
Condition
- New construction: No
- Year built: 1997
- Major remodel year: 2025
Utilities & green energy
- Electric: Circuit Breakers
- Sewer: Public Sewer
- Water: Public
Community & neighborhood
Location
- Region: Belvidere
- Subdivision: Farmington Fields
HOA & financial
HOA
- Services included: None
Other
Other facts
- Listing terms: Conventional
- Ownership: Fee Simple
Price history
| Date | Event | Price |
|---|---|---|
| 5/15/2025 | Sold | $360,000+0%$126/sqft |
Source: | ||
| 4/21/2025 | Contingent | $359,900$126/sqft |
Source: | ||
| 4/15/2025 | Listed for sale | $359,900+83.6%$126/sqft |
Source: | ||
| 8/28/2017 | Sold | $196,000-2%$69/sqft |
Source: | ||
| 5/5/2017 | Pending sale | $199,900$70/sqft |
Source: CENTURY 21 New Heritage #09564142 Report a problem | ||
Public tax history
| Year | Property taxes | Tax assessment |
|---|---|---|
| 2024 | $7,396 +8.1% | $88,525 +15.2% |
| 2023 | $6,840 +0.7% | $76,869 +3.8% |
| 2022 | $6,795 +9.7% | $74,072 +8.2% |
Find assessor info on the county website
Neighborhood: 61008
Nearby schools
GreatSchools rating
- 2/10Meehan Elementary SchoolGrades: K-5Distance: 0.5 mi
- 5/10Belvidere South Middle SchoolGrades: 6-8Distance: 0.8 mi
- 2/10Belvidere High SchoolGrades: 9-12Distance: 0.7 mi
Schools provided by the listing agent
- District: 100
Source: MRED as distributed by MLS GRID. This data may not be complete. We recommend contacting the local school district to confirm school assignments for this home.
Get pre-qualified for a loan
At Zillow Home Loans, we can pre-qualify you in as little as 5 minutes with no impact to your credit score.An equal housing lender. NMLS #10287.


