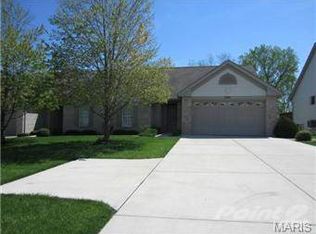Closed
Listing Provided by:
Matthew E McClelland 314-922-7767,
RE/MAX Today,
Ginger G Groff-Brinker 314-307-4589,
RE/MAX Today
Bought with: Coldwell Banker Premier Group
Price Unknown
2400 Rabbit Trail Dr, Washington, MO 63090
2beds
2,750sqft
Condominium
Built in 1998
-- sqft lot
$317,800 Zestimate®
$--/sqft
$1,891 Estimated rent
Home value
$317,800
$296,000 - $343,000
$1,891/mo
Zestimate® history
Loading...
Owner options
Explore your selling options
What's special
Highly sought after, we have a 2 bed, 3 full bath condo waiting for that perfect someone who is looking for that perfect home to downsize or just wants a carefree way of living. From the covered porch, walk in to the wood entry foyer looking into the vaulted greatroom. This space is wide open and bright. The kitchen features updated custom painted countertops & new sink and includes the refrigerator, stove, microwave & dishwasher. There is an nice breakfast room in the rear that overlooks the private wooded treeline & yard in back and goes onto the large 18x15 deck, perfect for entertaining. Master suite has a coffered ceiling, seperate full bath with large walk-in closet, large vanity & jetted tub, shower & stool area. Main floor also includes the 2nd bedroom and 2nd full bath. Downstairs you will find an expansive family room, full wetbar area with sink and mini frig, a den (or sleeping area) with walk-in closet & good storage spaces. The lower level patio is the icing on the cake. Location: End Unit
Zillow last checked: 8 hours ago
Listing updated: April 28, 2025 at 06:29pm
Listing Provided by:
Matthew E McClelland 314-922-7767,
RE/MAX Today,
Ginger G Groff-Brinker 314-307-4589,
RE/MAX Today
Bought with:
Danyee D Mundwiller, 2005025249
Coldwell Banker Premier Group
Source: MARIS,MLS#: 23055778 Originating MLS: Franklin County Board of REALTORS
Originating MLS: Franklin County Board of REALTORS
Facts & features
Interior
Bedrooms & bathrooms
- Bedrooms: 2
- Bathrooms: 3
- Full bathrooms: 3
- Main level bathrooms: 2
- Main level bedrooms: 2
Primary bedroom
- Features: Floor Covering: Laminate
- Level: Main
- Area: 195
- Dimensions: 15x13
Bedroom
- Features: Floor Covering: Laminate
- Level: Main
- Area: 143
- Dimensions: 13x11
Breakfast room
- Features: Floor Covering: Laminate
- Level: Main
- Area: 132
- Dimensions: 12x11
Den
- Features: Floor Covering: Carpeting
- Level: Lower
- Area: 135
- Dimensions: 15x9
Family room
- Features: Floor Covering: Carpeting
- Level: Lower
- Area: 615
- Dimensions: 41x15
Great room
- Features: Floor Covering: Carpeting
- Level: Main
- Area: 399
- Dimensions: 21x19
Kitchen
- Features: Floor Covering: Laminate
- Level: Main
- Area: 132
- Dimensions: 12x11
Laundry
- Features: Floor Covering: Vinyl
- Level: Main
- Area: 36
- Dimensions: 6x6
Sitting room
- Features: Floor Covering: Carpeting
- Level: Lower
- Area: 156
- Dimensions: 13x12
Storage
- Features: Floor Covering: Other
- Level: Lower
- Area: 182
- Dimensions: 14x13
Heating
- Electric, Forced Air
Cooling
- Ceiling Fan(s), Central Air, Electric
Appliances
- Included: Dishwasher, Disposal, Microwave, Electric Range, Electric Oven, Refrigerator, Electric Water Heater
- Laundry: Main Level
Features
- Kitchen/Dining Room Combo, Eat-in Kitchen, Pantry, Open Floorplan, Vaulted Ceiling(s), Walk-In Closet(s), Bar, Entrance Foyer, Separate Shower
- Flooring: Carpet, Hardwood
- Windows: Window Treatments
- Basement: Full,Sleeping Area,Walk-Out Access
- Has fireplace: No
- Fireplace features: Recreation Room, None
Interior area
- Total structure area: 2,750
- Total interior livable area: 2,750 sqft
- Finished area above ground: 1,500
- Finished area below ground: 1,250
Property
Parking
- Total spaces: 2
- Parking features: Attached, Garage, Garage Door Opener
- Attached garage spaces: 2
Features
- Levels: One
Lot
- Size: 0.25 Acres
- Features: Adjoins Government Land, Adjoins Wooded Area, Level
Details
- Parcel number: 1072604045155121
- Special conditions: Standard
Construction
Type & style
- Home type: Condo
- Architectural style: Traditional,Ranch,Ranch/2 story
- Property subtype: Condominium
Condition
- Year built: 1998
Utilities & green energy
- Sewer: Public Sewer
- Water: Public
Community & neighborhood
Location
- Region: Washington
- Subdivision: Lake Washington Condos
HOA & financial
HOA
- HOA fee: $505 quarterly
- Amenities included: Association Management
- Services included: Insurance, Maintenance Grounds
Other
Other facts
- Listing terms: Cash,Conventional,VA Loan
- Ownership: Private
Price history
| Date | Event | Price |
|---|---|---|
| 11/1/2023 | Sold | -- |
Source: | ||
| 10/1/2023 | Pending sale | $275,000$100/sqft |
Source: | ||
| 9/28/2023 | Listed for sale | $275,000$100/sqft |
Source: | ||
Public tax history
| Year | Property taxes | Tax assessment |
|---|---|---|
| 2024 | $2,081 0% | $36,662 |
| 2023 | $2,081 -3.7% | $36,662 -3.7% |
| 2022 | $2,162 +0.3% | $38,051 |
Find assessor info on the county website
Neighborhood: 63090
Nearby schools
GreatSchools rating
- 5/10South Point Elementary SchoolGrades: K-6Distance: 2.3 mi
- 5/10Washington Middle SchoolGrades: 7-8Distance: 1.6 mi
- 7/10Washington High SchoolGrades: 9-12Distance: 1.6 mi
Schools provided by the listing agent
- Elementary: South Point Elem.
- Middle: Washington Middle
- High: Washington High
Source: MARIS. This data may not be complete. We recommend contacting the local school district to confirm school assignments for this home.
