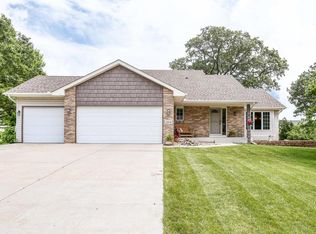Closed
$499,000
2400 Prairie View Ln, Buffalo, MN 55313
4beds
3,620sqft
Single Family Residence
Built in 2003
0.34 Acres Lot
$503,700 Zestimate®
$138/sqft
$2,921 Estimated rent
Home value
$503,700
$479,000 - $529,000
$2,921/mo
Zestimate® history
Loading...
Owner options
Explore your selling options
What's special
Welcome to your dream home near parks, Lake Pulaski, Buffalo High School, pickleball courts, and a scenic walking path! Spacious corner lot with fresh sod in '22, in-ground sprinkler system, concrete driveway, 3-stall garage with 14' ceilings, and a 3-season porch. This meticulously maintained property features new appliances in '22, granite countertops in '16, and newer carpet. New furnace, A/C, and water heater in '21. Four bedrooms on one level offer an ideal family layout. Relish in the convenience of a main floor office with a window, providing a perfect space for productivity and natural light. The lower level has in-floor heat and is an entertainer's dream, perfect for hosting movie nights, game nights, or simply enjoying downtime at the well-appointed bar. Additionally, the lower level includes a designated workout area, catering to a healthy and active lifestyle. Don't miss this perfect blend of comfort, convenience, and style!
Zillow last checked: 8 hours ago
Listing updated: March 19, 2025 at 10:48pm
Listed by:
Tammy Johnson 612-328-0257,
Coldwell Banker Realty
Bought with:
Kris Lindahl
Kris Lindahl Real Estate
Source: NorthstarMLS as distributed by MLS GRID,MLS#: 6485331
Facts & features
Interior
Bedrooms & bathrooms
- Bedrooms: 4
- Bathrooms: 4
- Full bathrooms: 2
- 1/2 bathrooms: 2
Bedroom 1
- Level: Upper
- Area: 252 Square Feet
- Dimensions: 18X14
Bedroom 2
- Level: Upper
- Area: 120 Square Feet
- Dimensions: 12X10
Bedroom 3
- Level: Upper
- Area: 156 Square Feet
- Dimensions: 13X12
Bedroom 4
- Level: Upper
- Area: 168 Square Feet
- Dimensions: 14X12
Other
- Level: Lower
- Area: 476 Square Feet
- Dimensions: 34X14
Other
- Level: Lower
- Area: 112 Square Feet
- Dimensions: 14X8
Dining room
- Level: Main
- Area: 156 Square Feet
- Dimensions: 13X12
Exercise room
- Level: Lower
- Area: 210 Square Feet
- Dimensions: 15X14
Foyer
- Level: Main
- Area: 180 Square Feet
- Dimensions: 15X12
Informal dining room
- Level: Main
- Area: 160 Square Feet
- Dimensions: 16X10
Kitchen
- Level: Main
- Area: 182 Square Feet
- Dimensions: 14X13
Living room
- Level: Main
- Area: 210 Square Feet
- Dimensions: 15X14
Mud room
- Level: Main
- Area: 63 Square Feet
- Dimensions: 9X7
Office
- Level: Main
- Area: 156 Square Feet
- Dimensions: 13X12
Porch
- Level: Lower
- Area: 100 Square Feet
- Dimensions: 10X10
Heating
- Forced Air
Cooling
- Central Air
Appliances
- Included: Air-To-Air Exchanger, Dishwasher, Disposal, Dryer, Electric Water Heater, Microwave, Range, Refrigerator, Stainless Steel Appliance(s), Washer
Features
- Basement: Drain Tiled,Finished,Storage Space
- Number of fireplaces: 1
- Fireplace features: Living Room
Interior area
- Total structure area: 3,620
- Total interior livable area: 3,620 sqft
- Finished area above ground: 2,648
- Finished area below ground: 972
Property
Parking
- Total spaces: 3
- Parking features: Attached, Concrete
- Attached garage spaces: 3
Accessibility
- Accessibility features: None
Features
- Levels: Two
- Stories: 2
- Patio & porch: Enclosed, Porch
Lot
- Size: 0.34 Acres
- Dimensions: 95 x 142 x 101 x 142
Details
- Foundation area: 972
- Parcel number: 103186004050
- Zoning description: Residential-Single Family
Construction
Type & style
- Home type: SingleFamily
- Property subtype: Single Family Residence
Materials
- Vinyl Siding, Block
- Roof: Age 8 Years or Less,Asphalt
Condition
- Age of Property: 22
- New construction: No
- Year built: 2003
Utilities & green energy
- Electric: 200+ Amp Service
- Gas: Natural Gas
- Sewer: City Sewer/Connected
- Water: City Water/Connected
Community & neighborhood
Location
- Region: Buffalo
- Subdivision: Prairie View 2nd Add
HOA & financial
HOA
- Has HOA: No
Price history
| Date | Event | Price |
|---|---|---|
| 3/15/2024 | Sold | $499,000$138/sqft |
Source: | ||
| 2/17/2024 | Pending sale | $499,000$138/sqft |
Source: | ||
| 2/8/2024 | Listed for sale | $499,000+964%$138/sqft |
Source: | ||
| 6/11/2003 | Sold | $46,900$13/sqft |
Source: Public Record | ||
Public tax history
| Year | Property taxes | Tax assessment |
|---|---|---|
| 2025 | $5,828 -0.3% | $477,800 +3.7% |
| 2024 | $5,848 +6.1% | $460,700 -4.6% |
| 2023 | $5,510 +1.3% | $482,900 +14.8% |
Find assessor info on the county website
Neighborhood: 55313
Nearby schools
GreatSchools rating
- 4/10Tatanka Elementary SchoolGrades: K-5Distance: 2.3 mi
- 7/10Buffalo Community Middle SchoolGrades: 6-8Distance: 2.2 mi
- 8/10Buffalo Senior High SchoolGrades: 9-12Distance: 1.6 mi
Get a cash offer in 3 minutes
Find out how much your home could sell for in as little as 3 minutes with a no-obligation cash offer.
Estimated market value
$503,700
Get a cash offer in 3 minutes
Find out how much your home could sell for in as little as 3 minutes with a no-obligation cash offer.
Estimated market value
$503,700
