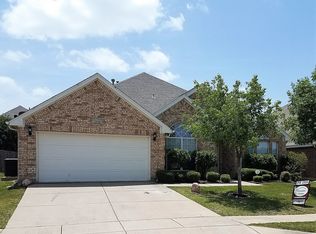Welcome to Your Dream Rental!
This stunning 5-bedroom, 4-bathroom home offers 3,586 sq. ft. of beautifully designed living space in a highly sought-after neighborhood. Located on a quiet street with a school bus stop right at your doorstep, this home is perfect for families seeking space, comfort, and convenience.
Main Floor Highlights:
Expansive master suite with a luxurious en-suite bathroom
Beautiful kitchen featuring a large island for evening meals and pull-out drawers for convenient storage
Ample storage throughout the home
Dedicated home office ideal for remote work or study
An additional bedroom and full bathroom on the first floor perfect for guests or multi-generational living
Open-concept living and dining areas with plenty of natural light
Upstairs Features:
Three spacious bedrooms and two full bathrooms
Large media room perfect for movie nights or game days
Bonus play space or a versatile secondary living area
Community & Location Perks:
Access to a community pool, playground, and scenic walking trails
Close to shopping, dining, and entertainment
Quick access to major highways for an easy commute
Located in a safe, welcoming neighborhood with friendly neighbors
This is a rare opportunity to live in a home that truly has it all space, style, and location. Don't miss out schedule your showing today!
Renter is responsible for for all utilities and maintaining the lawn. Certain breed restrictions on pets. 1st and Last month rent due at lease signing. Open to negotiate longer term lease, minimum lease of 1 year. Open to full year payment upfront. No Smoking!
House for rent
Accepts Zillow applications
$3,500/mo
2400 Ponca Dr, Fort Worth, TX 76179
5beds
3,586sqft
Price is base rent and doesn't include required fees.
Single family residence
Available Tue Jul 1 2025
Cats, small dogs OK
Central air
In unit laundry
Attached garage parking
Forced air
What's special
Dedicated home officeBonus play spaceThree spacious bedroomsPlenty of natural lightLuxurious en-suite bathroomLarge media roomScenic walking trails
- 4 days
- on Zillow |
- -- |
- -- |
Travel times
Facts & features
Interior
Bedrooms & bathrooms
- Bedrooms: 5
- Bathrooms: 4
- Full bathrooms: 4
Heating
- Forced Air
Cooling
- Central Air
Appliances
- Included: Dishwasher, Dryer, Freezer, Microwave, Oven, Refrigerator, Washer
- Laundry: In Unit
Features
- Flooring: Carpet, Hardwood
Interior area
- Total interior livable area: 3,586 sqft
Property
Parking
- Parking features: Attached
- Has attached garage: Yes
- Details: Contact manager
Features
- Exterior features: Brick, Heating system: Forced Air, No Utilities included in rent, Shingle
Details
- Parcel number: 42866314
Construction
Type & style
- Home type: SingleFamily
- Property subtype: Single Family Residence
Community & HOA
Location
- Region: Fort Worth
Financial & listing details
- Lease term: 1 Year
Price history
| Date | Event | Price |
|---|---|---|
| 5/26/2025 | Listed for rent | $3,500$1/sqft |
Source: Zillow Rentals | ||
| 5/26/2025 | Listing removed | -- |
Source: Owner | ||
| 5/21/2025 | Listed for sale | $490,000+0%$137/sqft |
Source: Owner | ||
| 3/4/2023 | Sold | -- |
Source: Agent Provided | ||
| 1/28/2023 | Pending sale | $489,900$137/sqft |
Source: NTREIS #20239670 | ||
![[object Object]](https://photos.zillowstatic.com/fp/45c636079aa3c5fd0ac1dfeacd1aa228-p_i.jpg)
