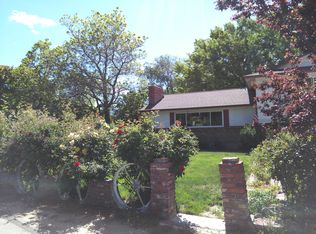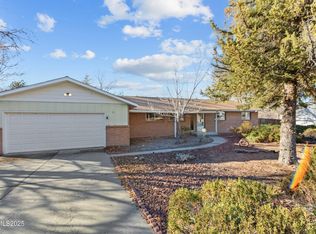Closed
$880,000
2400 Piping Rock Dr, Reno, NV 89502
5beds
2,783sqft
Single Family Residence
Built in 1961
0.44 Acres Lot
$885,500 Zestimate®
$316/sqft
$3,472 Estimated rent
Home value
$885,500
$806,000 - $974,000
$3,472/mo
Zestimate® history
Loading...
Owner options
Explore your selling options
What's special
Beautifully crafted custom home offering 2,135 square feet of quality living space featuring 3 bedrooms and 2 bathrooms, plus a 637 square foot guest home with 2 bedrooms, 1 bath and a cozy living area perfect for extended family or guests. The home showcases timeless elegance with crown moldings, hardwood floors, Anderson wood windows and cedar floors in most closets. The spacious living area includes a wood-burning fireplace framed by a stunning cherry mantle and built-in bookcases, and window seat,, creating a warm and inviting focal point. Enjoy meals in the formal dining room or large family dining gazing through the French doors to a private, park-like backyard—complete with mature shade trees, a brick patio, expansive lawn perfect for outdoor games or relaxing afternoons and a Tuff shed for all your extras. Functional kitchen, complete with a center island featuring a gas cooktop, pantry, breakfast bar seating, and water filtration at the sink makes this perfect for everyday living and entertaining. Cozy family room with built-ins. The master suite is a true retreat, featuring two closets with built-in shelving, 2 linen closets, jetted tub, dual sinks, stall shower and convenient laundry room. Two additional spacious bedrooms with shelving in closets. Adding even more value, the guest house was built in 2003 with hardwood floors, carpet in the bedrooms which have transom windows and a nice bathroom. Dual HVAC systems for year-round comfort. Finished oversize garage with insulated doors. Close to hiking trails where the wild horses roam, dog park, elementary school and Hidden Valley Country Club. This home is a rare opportunity to own a home where charm, function, and attention to detail come together in a truly special country setting in Hidden Valley.
Zillow last checked: 8 hours ago
Listing updated: May 23, 2025 at 02:15pm
Listed by:
Donna Clark BS.27697 775-691-8874,
Ferrari-Lund Real Estate Reno
Bought with:
Eric Gonzales, S.188484
RE/MAX Professionals-Reno
Source: NNRMLS,MLS#: 250005253
Facts & features
Interior
Bedrooms & bathrooms
- Bedrooms: 5
- Bathrooms: 3
- Full bathrooms: 3
Heating
- Forced Air, Natural Gas
Cooling
- Central Air, Refrigerated
Appliances
- Included: Dishwasher, Dryer, Gas Cooktop, Microwave, Oven, Refrigerator, Washer
- Laundry: Laundry Room, Shelves
Features
- Breakfast Bar, Kitchen Island, Pantry, Master Downstairs, Smart Thermostat
- Flooring: Carpet, Ceramic Tile, Wood
- Windows: Blinds, Double Pane Windows, Drapes, Rods, Vinyl Frames, Wood Frames
- Has basement: No
- Has fireplace: Yes
Interior area
- Total structure area: 2,783
- Total interior livable area: 2,783 sqft
Property
Parking
- Total spaces: 2
- Parking features: Attached, Garage Door Opener
- Attached garage spaces: 2
Features
- Stories: 1
- Patio & porch: Patio
- Exterior features: Tennis Court(s)
- Fencing: Back Yard
- Has view: Yes
- View description: Mountain(s)
Lot
- Size: 0.44 Acres
- Features: Landscaped, Level, Sprinklers In Front, Sprinklers In Rear
Details
- Parcel number: 05113108
- Zoning: Mds
- Other equipment: Satellite Dish
Construction
Type & style
- Home type: SingleFamily
- Property subtype: Single Family Residence
Materials
- Wood Siding
- Foundation: Crawl Space
- Roof: Composition,Pitched,Shingle
Condition
- New construction: No
- Year built: 1961
Utilities & green energy
- Sewer: Septic Tank
- Water: Public
- Utilities for property: Cable Available, Electricity Available, Natural Gas Available, Phone Available, Water Available, Cellular Coverage, Water Meter Installed
Community & neighborhood
Security
- Security features: Smoke Detector(s)
Location
- Region: Reno
- Subdivision: Hidden Valley 3
Other
Other facts
- Listing terms: Cash,Conventional,FHA,VA Loan
Price history
| Date | Event | Price |
|---|---|---|
| 5/22/2025 | Sold | $880,000+4.8%$316/sqft |
Source: | ||
| 5/15/2025 | Contingent | $840,000$302/sqft |
Source: | ||
| 4/26/2025 | Pending sale | $840,000$302/sqft |
Source: | ||
| 4/23/2025 | Listed for sale | $840,000+68%$302/sqft |
Source: | ||
| 12/29/2009 | Sold | $500,000$180/sqft |
Source: Public Record Report a problem | ||
Public tax history
| Year | Property taxes | Tax assessment |
|---|---|---|
| 2025 | $2,473 +2.9% | $109,781 +9.2% |
| 2024 | $2,403 +2.9% | $100,523 +3.7% |
| 2023 | $2,335 +2.9% | $96,936 +21.9% |
Find assessor info on the county website
Neighborhood: 89502
Nearby schools
GreatSchools rating
- 4/10Hidden Valley Elementary SchoolGrades: PK-5Distance: 0.4 mi
- 1/10Edward L Pine Middle SchoolGrades: 6-8Distance: 3.3 mi
- 4/10Earl Wooster High SchoolGrades: 9-12Distance: 3.4 mi
Schools provided by the listing agent
- Elementary: Hidden Valley
- Middle: Pine
- High: Wooster
Source: NNRMLS. This data may not be complete. We recommend contacting the local school district to confirm school assignments for this home.
Get a cash offer in 3 minutes
Find out how much your home could sell for in as little as 3 minutes with a no-obligation cash offer.
Estimated market value
$885,500
Get a cash offer in 3 minutes
Find out how much your home could sell for in as little as 3 minutes with a no-obligation cash offer.
Estimated market value
$885,500

