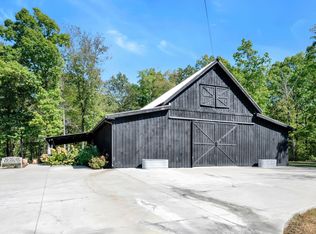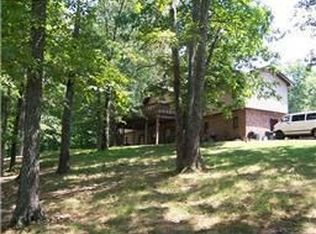Closed
$700,000
2400 Ogden Rd, Mc Ewen, TN 37101
5beds
4,040sqft
Single Family Residence, Residential
Built in 2003
16.62 Acres Lot
$866,400 Zestimate®
$173/sqft
$4,073 Estimated rent
Home value
$866,400
$780,000 - $953,000
$4,073/mo
Zestimate® history
Loading...
Owner options
Explore your selling options
What's special
Gorgeous & elegant home w/ 16.62 scenic acres, 4000+ S.F., 5BR/4BA-including 2 masters-1 extra large suite downstairs.This stunning home has so many extra features-18 ft tray ceilings in living room, built-in window seating with extra storage, extra insulation-fire retardent, built-in speaker system throughout home, lots of large windows overlooking the beautiful views with abundant wildlife, large patio, entry foyer (10x8), 29x22 attached garage, 24x24 detached garage, circular driveway, & lots of privacy. This home is extremely well maintained with no stone unturned! *24hr notice needed for showing*
Zillow last checked: 8 hours ago
Listing updated: April 07, 2023 at 06:38am
Listing Provided by:
Frank Rushton 931-622-0454,
Rushton & Co.,
Galey R. Curtis 931-209-5855,
Rushton & Co.
Bought with:
Galey R. Curtis, 317004
Rushton & Co.
Galey R. Curtis, 317004
Rushton & Co.
Source: RealTracs MLS as distributed by MLS GRID,MLS#: 2484161
Facts & features
Interior
Bedrooms & bathrooms
- Bedrooms: 5
- Bathrooms: 4
- Full bathrooms: 4
- Main level bedrooms: 2
Bedroom 1
- Features: Suite
- Level: Suite
- Area: 550 Square Feet
- Dimensions: 25x22
Bedroom 2
- Features: Extra Large Closet
- Level: Extra Large Closet
- Area: 168 Square Feet
- Dimensions: 14x12
Bedroom 3
- Features: Bath
- Level: Bath
- Area: 180 Square Feet
- Dimensions: 15x12
Bedroom 4
- Features: Extra Large Closet
- Level: Extra Large Closet
- Area: 156 Square Feet
- Dimensions: 13x12
Bonus room
- Features: Second Floor
- Level: Second Floor
- Area: 392 Square Feet
- Dimensions: 28x14
Dining room
- Features: Formal
- Level: Formal
- Area: 204 Square Feet
- Dimensions: 17x12
Kitchen
- Features: Eat-in Kitchen
- Level: Eat-in Kitchen
- Area: 324 Square Feet
- Dimensions: 27x12
Living room
- Area: 340 Square Feet
- Dimensions: 20x17
Heating
- Dual
Cooling
- Central Air, Electric
Appliances
- Included: Dishwasher, Disposal, Dryer, Microwave, Refrigerator, Washer, Double Oven, Electric Oven, Cooktop
Features
- Ceiling Fan(s), Extra Closets, Storage, Walk-In Closet(s), Entrance Foyer
- Flooring: Carpet, Wood, Marble
- Basement: Crawl Space
- Number of fireplaces: 1
- Fireplace features: Den, Living Room, Gas
Interior area
- Total structure area: 4,040
- Total interior livable area: 4,040 sqft
- Finished area above ground: 4,040
- Finished area below ground: 0
Property
Parking
- Total spaces: 2
- Parking features: Garage Faces Side, Circular Driveway, Concrete, Driveway
- Garage spaces: 2
- Has uncovered spaces: Yes
Features
- Levels: Two
- Stories: 2
- Patio & porch: Patio, Covered, Porch
- Exterior features: Balcony
- Has view: Yes
- View description: Valley
Lot
- Size: 16.62 Acres
- Features: Sloped
Details
- Parcel number: 044 01007 000
- Special conditions: Standard
- Other equipment: Intercom
Construction
Type & style
- Home type: SingleFamily
- Architectural style: Traditional
- Property subtype: Single Family Residence, Residential
Materials
- Brick
- Roof: Asphalt
Condition
- New construction: No
- Year built: 2003
Utilities & green energy
- Sewer: Septic Tank
- Water: Well
- Utilities for property: Electricity Available
Community & neighborhood
Security
- Security features: Smoke Detector(s)
Location
- Region: Mc Ewen
- Subdivision: None
Price history
| Date | Event | Price |
|---|---|---|
| 4/6/2023 | Sold | $700,000-9.7%$173/sqft |
Source: | ||
| 2/6/2023 | Pending sale | $775,000$192/sqft |
Source: | ||
| 2/6/2023 | Listed for sale | $775,000$192/sqft |
Source: | ||
Public tax history
| Year | Property taxes | Tax assessment |
|---|---|---|
| 2025 | $3,778 +8% | $205,350 +8% |
| 2024 | $3,497 | $190,075 |
| 2023 | $3,497 +19.3% | $190,075 +41.4% |
Find assessor info on the county website
Neighborhood: 37101
Nearby schools
GreatSchools rating
- 4/10Waverly Jr High SchoolGrades: 4-8Distance: 3.7 mi
- 7/10Mc Ewen High SchoolGrades: 6-12Distance: 6.2 mi
- 9/10Waverly Elementary SchoolGrades: PK-3Distance: 3.7 mi
Schools provided by the listing agent
- Elementary: Waverly Elementary
- Middle: Waverly Jr High School
- High: Waverly Central High School
Source: RealTracs MLS as distributed by MLS GRID. This data may not be complete. We recommend contacting the local school district to confirm school assignments for this home.
Get pre-qualified for a loan
At Zillow Home Loans, we can pre-qualify you in as little as 5 minutes with no impact to your credit score.An equal housing lender. NMLS #10287.

