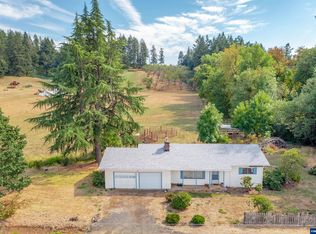Gorgeous setting surrounded by woods! Contemporary home has many possibilities! Vaulted ceiling soars above the living room. Lots of windows for great light. Lovely loft just outside of master is a perfect hideaway! Lots of granite counterspace in kitchen. Great storage throughout. Lower level features a family room, full bath & 3rd bedroom, could be dual living! Bed & bath on main floor converts to a suite, perfect for guests!
This property is off market, which means it's not currently listed for sale or rent on Zillow. This may be different from what's available on other websites or public sources.

