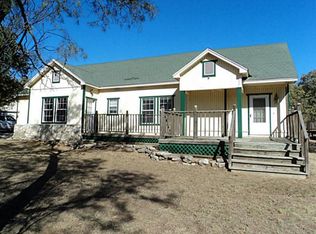Sold on 05/28/25
Price Unknown
2400 Mountain View Rd, Joshua, TX 76058
4beds
2,000sqft
Farm, Single Family Residence
Built in 2025
1 Acres Lot
$452,000 Zestimate®
$--/sqft
$2,261 Estimated rent
Home value
$452,000
$407,000 - $506,000
$2,261/mo
Zestimate® history
Loading...
Owner options
Explore your selling options
What's special
MULTIPLE OFFERS, please send best & final by Sunday. Welcome to this new construction farmhouse located just off the Chisholm Trail OUTSIDE CITY LIMITS. Situated on a 1 Acre with No HOA, lot heavily treed & full of nature. Enjoy the long driveway in between the trees perfect for additional parking space . Open concept kitchen with vaulted ceilings in the living room, wood burning brick fireplace and light wood-like flooring for ampful lighting. Spacious master bedroom with a walkin closet & master bathroom with double vanities, shower & tub. Additional 3 bedrooms & bath or optional office space. Tranquil neighborhood full of peacefulness & natural shade to enjoy the sunny days. Just 2 mins from the highway for easy access, 25 mins from Downtown Fort Worth for luxury shopping, or 5 mins from downtown Joshua for local accommodations.
Zillow last checked: 8 hours ago
Listing updated: June 19, 2025 at 07:33pm
Listed by:
Gustavo Gonzalez 0765197,
Fathom Realty 888-455-6040
Bought with:
Barbara Perez
HomeSmart Stars
Source: NTREIS,MLS#: 20909055
Facts & features
Interior
Bedrooms & bathrooms
- Bedrooms: 4
- Bathrooms: 2
- Full bathrooms: 2
Primary bedroom
- Features: Ceiling Fan(s), Separate Shower, Walk-In Closet(s)
- Level: First
- Dimensions: 0 x 0
Living room
- Features: Ceiling Fan(s), Fireplace
- Level: First
- Dimensions: 0 x 0
Heating
- Central
Cooling
- Central Air
Appliances
- Included: Electric Range, Microwave
- Laundry: Electric Dryer Hookup, In Hall
Features
- Built-in Features, Chandelier, Cathedral Ceiling(s), Decorative/Designer Lighting Fixtures, Double Vanity, Granite Counters, High Speed Internet, Kitchen Island, Open Floorplan, Pantry, Tile Counters, Vaulted Ceiling(s), Walk-In Closet(s), Wired for Sound
- Flooring: Carpet
- Has basement: No
- Number of fireplaces: 1
- Fireplace features: Living Room, Masonry, Wood Burning
Interior area
- Total interior livable area: 2,000 sqft
Property
Parking
- Total spaces: 2
- Parking features: Additional Parking, Concrete, Covered, Door-Multi, Driveway, Garage, Garage Door Opener, Inside Entrance, Paved, Parking Pad, Garage Faces Side
- Attached garage spaces: 2
- Has uncovered spaces: Yes
Features
- Levels: One
- Stories: 1
- Patio & porch: Covered, Deck
- Exterior features: Deck, Rain Gutters
- Pool features: None
Lot
- Size: 1 Acres
- Features: Cleared, Corner Lot, Landscaped, Level, Many Trees, Few Trees
Details
- Parcel number: 126496000582
Construction
Type & style
- Home type: SingleFamily
- Architectural style: Craftsman,Contemporary/Modern,Modern,Ranch,Traditional,Detached,Farmhouse
- Property subtype: Farm, Single Family Residence
Materials
- Brick
- Foundation: Slab
Condition
- Year built: 2025
Utilities & green energy
- Sewer: Aerobic Septic, Septic Tank
- Utilities for property: Cable Available, Electricity Available, Septic Available
Community & neighborhood
Location
- Region: Joshua
- Subdivision: Paradise Park
Other
Other facts
- Listing terms: Cash,Conventional,FHA,USDA Loan,VA Loan
Price history
| Date | Event | Price |
|---|---|---|
| 5/28/2025 | Sold | -- |
Source: NTREIS #20909055 Report a problem | ||
| 5/13/2025 | Pending sale | $450,000$225/sqft |
Source: NTREIS #20909055 Report a problem | ||
| 4/27/2025 | Contingent | $450,000$225/sqft |
Source: NTREIS #20909055 Report a problem | ||
| 4/19/2025 | Listed for sale | $450,000+373.7%$225/sqft |
Source: NTREIS #20909055 Report a problem | ||
| 1/30/2025 | Sold | -- |
Source: NTREIS #20713189 Report a problem | ||
Public tax history
| Year | Property taxes | Tax assessment |
|---|---|---|
| 2024 | $1,135 -0.2% | $65,000 |
| 2023 | $1,137 -11.3% | $65,000 |
| 2022 | $1,283 +156.8% | $65,000 +160% |
Find assessor info on the county website
Neighborhood: 76058
Nearby schools
GreatSchools rating
- 7/10Pleasant View Elementary SchoolGrades: PK-5Distance: 1.5 mi
- 6/10Godley Middle SchoolGrades: 6-8Distance: 6.9 mi
- 5/10Godley High SchoolGrades: 9-12Distance: 7.1 mi
Schools provided by the listing agent
- Elementary: Godley
- Middle: Godley
- High: Godley
- District: Godley ISD
Source: NTREIS. This data may not be complete. We recommend contacting the local school district to confirm school assignments for this home.
Get a cash offer in 3 minutes
Find out how much your home could sell for in as little as 3 minutes with a no-obligation cash offer.
Estimated market value
$452,000
Get a cash offer in 3 minutes
Find out how much your home could sell for in as little as 3 minutes with a no-obligation cash offer.
Estimated market value
$452,000
