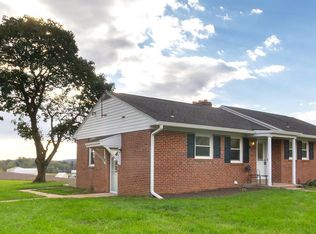Lovely 3 bedroom 1.5 bath rambler situated on a 1 acre parcel in Parkton. This recently renovated property has granite countertops, stainless steel appliances and tiled backsplash in kitchen with hardwood floors and plantation shutters throughout main level. The dining and living room combo has recessed lighting, fireplace, crown moulding with large bay window and gorgeous views of the sunset. Newer appliances and windows and water softener 3 years old. Master bedroom has built in armoire with tons of custom shelving, jewelry inserts, laundry basket and more. The partially finished lower level has a rear entrance with loads of storage space or a 2nd family room area. Radon mitigation system and sump pump are already installed with a utility sink in lower level. The backyard has an oversized shed/playhouse that has electric and wood floors under the carpet. Come check out the English garden in the back with a vegetable garden and put your green thumb to work. The property is conveniently wired with an electric fence. Country living at its finest!! **PLEASE DO NOT WALK PROPERTY UNLESS YOU ARE WITH AN AGENT OR HAVE PERMISSION TO DO SO.
This property is off market, which means it's not currently listed for sale or rent on Zillow. This may be different from what's available on other websites or public sources.
