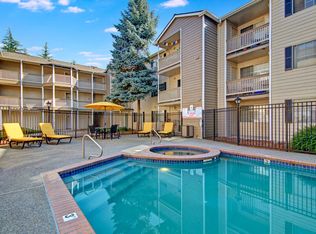Delightful Double Suite TH *So Walkable! Updated, XL Backyard, Grg+2 Pkg Spaces
Introducing this wonderful 2 bedroom, 2.5 bathroom townhome across from Surprise Lake in Charming Milton, WA, offering a quiet, neighborly setting walking distance to shops, dining, popular hangouts, amenities, and schools, with a daycare and beloved cafe next door. Easy freeway access makes commuting a breeze.
THOUGHTFULLY DESIGNED, the high ceilings, 4-inch millwork and 6-panel doors, tiled foyer with sculpted front door, enhanced by newly added 2022 luxury vinyl wood plank floors on the main floor, new carpet upstairs, and nicely repainted walls provide a fresh and modern look you and your guests will appreciate.
STEP INSIDE and be greeted by spacious, open living areas that are perfect for entertaining or simply relaxing. The wood-burning fireplace adds a cozy touch, while the dining room open to the covered patio and breakfast bar provide ample space for enjoying meals. The kitchen is as beautiful as it is functional, featuring granite counters, handsome shaker cabinets, striking black sink and appliances, plus a kitchen pantry ensuring plenty of storage for all your culinary needs. An adorable and easily accessible guest half bath finishes out the main floor.
UPSTAIRS YOU WILL FIND a huge primary suite with an attached full bath and an 11-foot long walk-in closet, a large second bedroom with its own bathroom, along with a double wide laundry closet featuring new front load washer & dryer in between them, providing comfort and convenience for all. Bonus luxurious water softener systems attached to water heater and wired for modern ADP security system (monitoring not included).
OUTSIDE, XL private fenced backyard is the perfect oasis for outdoor gatherings or lazy afternoon enjoyment. The HOA takes care of the front yard maintenance, allowing you to relax and enjoy your surroundings. You'll love the one-car garage that includes handy storage shelves & work bench, new garage door, plus 2 more reserved parking spaces and tons of guest parking. Don't miss the opportunity to make this delightful townhouse your own!
LET'S TOUR! Please contact our friendly leasing department at info(@)TheParisGroupNW dot com for appointment to tour. Tenant occupied so please allow at least 24-48 hours to schedule a tour.
AMENITIES:
* Walk to Shop/Dine
* XL Private Fenced Yard
* HOA Maintains Front Yard
* Excellent Floorplan
* See Fr Plan Photo w/Measurements
* Big Open Living Spaces
* Wood Burning Fireplace
* Dining Rm + Breakfast Bar
* Granite Counters
* Handsome Shaker Cabinets
* Striking Black Sink & Appliances
* Kitchen Pantry
* Huge Primary BR w/Bath
* 11ft Long Walk-in Closet
* Lg 2nd BR w/Bath
* Main Floor Powder Rm
* Dbl Wide Upstairs Laundry
* Tile Entry
* 2022 LV Wood Plank Flrs
* 2022 New Carpet
* Nicely Painted
* 4in Millwork Throughout
* 6-Panel Doors
* 1 Car Garage
* Garage Storage Shelves
* Garage Workbench
* New Garage Door
* 2 Assigned Pkg Spots
* TONS of Guest Parking
* Water Softener System
* Adjacent Daycare
* Walk to School
* A Spoonful of Sugar Next Door
* Safeway Shopping Center
* Popular The Mill Steak House
* Iconic Buds Bar
* Easy Freeway Access
TERMS: First month's rent $2,550 & security deposit of $2,200 + $350 carpet cleaning service charge due at signing. WSG included for just $200 per month. Sorry no smoking/vaping or pets. Application & qualification details available online at TheParisGroupNW dot com with $50 per adult screening fee. The Paris Group NW is an equal opportunity housing provider.
Townhouse for rent
$2,550/mo
2400 Milton Way UNIT F, Milton, WA 98354
2beds
1,116sqft
Price is base rent and doesn't include required fees.
Townhouse
Available Thu Jun 12 2025
No pets
-- A/C
In unit laundry
Attached garage parking
Wall furnace
What's special
Garage workbenchGarage storage shelvesWood burning fireplaceTons of guest parkingKitchen pantryDbl wide upstairs laundryNew garage door
- 68 days
- on Zillow |
- -- |
- -- |
Travel times
Facts & features
Interior
Bedrooms & bathrooms
- Bedrooms: 2
- Bathrooms: 3
- Full bathrooms: 2
- 1/2 bathrooms: 1
Heating
- Wall Furnace
Appliances
- Included: Dishwasher, Dryer, Washer
- Laundry: In Unit
Features
- Walk In Closet
- Flooring: Hardwood
Interior area
- Total interior livable area: 1,116 sqft
Property
Parking
- Parking features: Attached
- Has attached garage: Yes
- Details: Contact manager
Features
- Exterior features: Heating system: Wall, Utilities fee required, Walk In Closet
Details
- Parcel number: 9006700060
Construction
Type & style
- Home type: Townhouse
- Property subtype: Townhouse
Building
Management
- Pets allowed: No
Community & HOA
Location
- Region: Milton
Financial & listing details
- Lease term: 1 Year
Price history
| Date | Event | Price |
|---|---|---|
| 5/25/2025 | Price change | $2,550-3.8%$2/sqft |
Source: Zillow Rentals | ||
| 4/17/2025 | Listed for rent | $2,650$2/sqft |
Source: Zillow Rentals | ||
| 4/2/2025 | Listing removed | $2,650$2/sqft |
Source: Zillow Rentals | ||
| 3/28/2025 | Listed for rent | $2,650+3.9%$2/sqft |
Source: Zillow Rentals | ||
| 1/9/2024 | Listing removed | -- |
Source: Zillow Rentals | ||
![[object Object]](https://photos.zillowstatic.com/fp/e5dd338a1d7c92187efce20577b49513-p_i.jpg)
