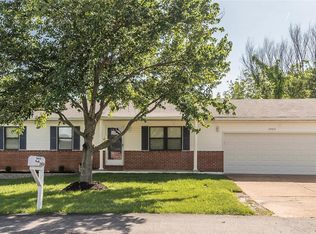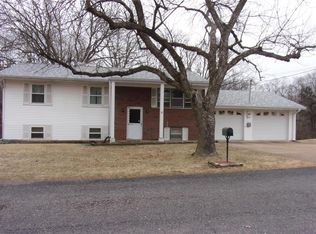No showings until the open house 7/29 2-5. Welcome to 2400 Mickey Drive. This Charming 3 Bedroom (potential 4th in the Basement), 1.5 Bath Home is packed with potential; just needs a little love and elbow grease. The Main Level has newer gleaming engineered wood floors throughout. The Kitchen has a sleek, real granite back splash and new paint. The Large Living Room has a newer front door and a picturesque Living Room Window. The finished Walkout Basement has amazing potential, with a room that could be used as a 4th Bedroom with a Half Bath. The Backyard has a Retaining Wall, making the majority of the Backyard perfect for a game of corn-hole. The Driveway recently received an asphalt coating.
This property is off market, which means it's not currently listed for sale or rent on Zillow. This may be different from what's available on other websites or public sources.

