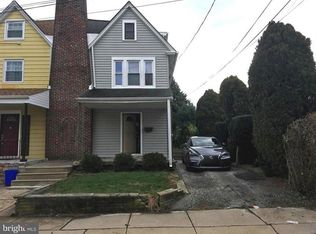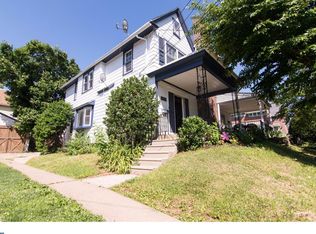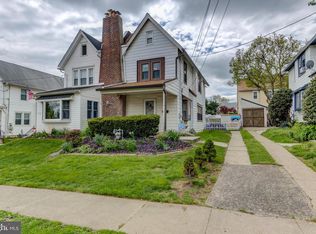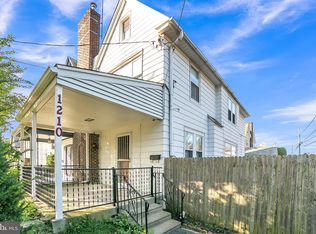Sold for $289,900 on 06/09/23
$289,900
2400 Manor Rd, Havertown, PA 19083
4beds
2,310sqft
Single Family Residence
Built in 1927
2,178 Square Feet Lot
$354,900 Zestimate®
$125/sqft
$2,979 Estimated rent
Home value
$354,900
$330,000 - $383,000
$2,979/mo
Zestimate® history
Loading...
Owner options
Explore your selling options
What's special
Welcome to 2400 Manor Rd in Upper Darby Township! This beautiful, spacious, fully renovated home boasts 4 bedrooms and 2.5 bathrooms with a modern, open floor plan. The kitchen features updated amenities including white shaker cabinets, quartz countertops, tile flooring, stainless steel gas stove/oven, white subway tile backsplash, and ample counter space for all your culinary needs. The living room has new vinyl flooring throughout and is filled with natural light, perfect for entertaining guests or enjoying a quiet evening at home. Head to the second floor to find three bedrooms equipped with ample closet space and hardwood floors. The full hallway bathroom has been updated with stylish finishes and a tub shower. Need more space? Wait until you see the third floor primary suite! This oversized bedroom has lots of windows for natural daylight, an abundance of closet space, and a brand new full bathroom. The partially finished basement has a half bathroom and offers even more living space for you and your family to enjoy. Other updates include new electric wiring throughout and updated plumbing. This home is situated in a highly desirable Havertown neighborhood and walking distance from local stores, restaurants, and parks. Don't miss out on this incredible opportunity to own a piece of Havertown's finest. Schedule a showing today and fall in love with 2400 Manor Rd!
Zillow last checked: 8 hours ago
Listing updated: June 09, 2023 at 05:01pm
Listed by:
Jason Polykoff 610-420-5178,
Compass RE,
Listing Team: The Kerry Carr Team
Bought with:
Jada D thompson, RS358452
Keller Williams Real Estate Tri-County
Source: Bright MLS,MLS#: PADE2040814
Facts & features
Interior
Bedrooms & bathrooms
- Bedrooms: 4
- Bathrooms: 3
- Full bathrooms: 2
- 1/2 bathrooms: 1
Basement
- Area: 800
Heating
- Hot Water, Radiator, Baseboard, Natural Gas
Cooling
- Wall Unit(s), Window Unit(s), Ceiling Fan(s), Electric
Appliances
- Included: Gas Water Heater
- Laundry: In Basement
Features
- Ceiling Fan(s), Combination Dining/Living, Combination Kitchen/Dining, Crown Molding, Curved Staircase, Open Floorplan, Formal/Separate Dining Room, Bathroom - Tub Shower, Upgraded Countertops, Dry Wall
- Flooring: Vinyl, Hardwood, Ceramic Tile, Wood
- Basement: Partially Finished,Improved,Interior Entry,Walk-Out Access
- Number of fireplaces: 1
- Fireplace features: Electric
Interior area
- Total structure area: 2,410
- Total interior livable area: 2,310 sqft
- Finished area above ground: 1,610
- Finished area below ground: 700
Property
Parking
- Total spaces: 3
- Parking features: Asphalt, Free, Driveway, Paved, Private, On Street
- Uncovered spaces: 3
Accessibility
- Accessibility features: None
Features
- Levels: Three
- Stories: 3
- Patio & porch: Porch
- Exterior features: Sidewalks, Street Lights
- Pool features: None
- Fencing: Vinyl
Lot
- Size: 2,178 sqft
- Dimensions: 25.00 x 100.00
Details
- Additional structures: Above Grade, Below Grade
- Parcel number: 16080207700
- Zoning: RES
- Zoning description: residential
- Special conditions: Standard
Construction
Type & style
- Home type: SingleFamily
- Architectural style: Colonial
- Property subtype: Single Family Residence
- Attached to another structure: Yes
Materials
- Aluminum Siding
- Foundation: Concrete Perimeter, Block, Stone
- Roof: Pitched,Shingle
Condition
- New construction: No
- Year built: 1927
- Major remodel year: 2022
Utilities & green energy
- Sewer: Public Sewer
- Water: Public
Community & neighborhood
Location
- Region: Havertown
- Subdivision: None Available
- Municipality: UPPER DARBY TWP
Other
Other facts
- Listing agreement: Exclusive Right To Sell
- Listing terms: Cash,Conventional,FHA,VA Loan
- Ownership: Fee Simple
Price history
| Date | Event | Price |
|---|---|---|
| 6/9/2023 | Sold | $289,900+0.3%$125/sqft |
Source: | ||
| 5/15/2023 | Pending sale | $289,000$125/sqft |
Source: | ||
| 5/8/2023 | Contingent | $289,000$125/sqft |
Source: | ||
| 5/4/2023 | Listed for sale | $289,000-3.7%$125/sqft |
Source: | ||
| 4/25/2023 | Contingent | $299,999$130/sqft |
Source: | ||
Public tax history
| Year | Property taxes | Tax assessment |
|---|---|---|
| 2025 | $5,921 +3.5% | $135,270 |
| 2024 | $5,721 +1% | $135,270 |
| 2023 | $5,667 +2.8% | $135,270 |
Find assessor info on the county website
Neighborhood: 19083
Nearby schools
GreatSchools rating
- 4/10Hillcrest El SchoolGrades: K-5Distance: 0.2 mi
- 2/10Drexel Hill Middle SchoolGrades: 6-8Distance: 0.6 mi
- 3/10Upper Darby Senior High SchoolGrades: 9-12Distance: 0.9 mi
Schools provided by the listing agent
- Elementary: Hillcrest
- Middle: Drexel Hill
- High: Upper Darby Senior
- District: Upper Darby
Source: Bright MLS. This data may not be complete. We recommend contacting the local school district to confirm school assignments for this home.

Get pre-qualified for a loan
At Zillow Home Loans, we can pre-qualify you in as little as 5 minutes with no impact to your credit score.An equal housing lender. NMLS #10287.
Sell for more on Zillow
Get a free Zillow Showcase℠ listing and you could sell for .
$354,900
2% more+ $7,098
With Zillow Showcase(estimated)
$361,998


