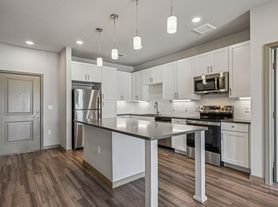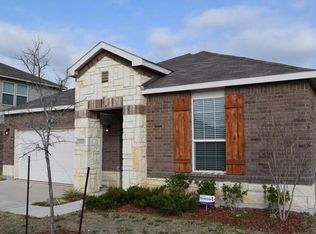Welcome to 2400 Lohani Lane, Fort Worth, TX A Gorgeous One-Story Home in West Fork Ranch! This charming and meticulously maintained residence is located in the highly desirable Keller ISD. The open floor plan seamlessly connects the spacious living room, informal dining area, and kitchen, creating an ideal space for both entertaining and family gatherings. The kitchen features abundant cabinet and counter space, an island, and a pantry for added convenience. Crown molding enhances the living areas and master bedroom, adding a touch of elegance throughout. The master bath is equipped with a double vanity and a separate shower, offering both comfort and style. Step outside to enjoy the well-maintained exterior, which includes automatic sprinklers, a covered patio, and a full rain gutter upgrade.
Information deemed reliable, but not guaranteed. Please refer to the documents for square footage details. Tenants and their agents are encouraged to verify room sizes and square footage.
Renter is responsible for all utilities. Lease duration minimum of 12months. Security deposit and first month rent due at the time of signing the lease. No smoking allowed. Upto 2 pets allowed.
House for rent
Accepts Zillow applications
$2,250/mo
2400 Lohani Ln, Fort Worth, TX 76131
3beds
1,941sqft
Price may not include required fees and charges.
Single family residence
Available now
Cats, dogs OK
Central air
Hookups laundry
Attached garage parking
Forced air
What's special
Open floor planWell-maintained exteriorInformal dining areaCovered patioCrown moldingAutomatic sprinklersFull rain gutter upgrade
- 38 days |
- -- |
- -- |
Travel times
Facts & features
Interior
Bedrooms & bathrooms
- Bedrooms: 3
- Bathrooms: 2
- Full bathrooms: 2
Heating
- Forced Air
Cooling
- Central Air
Appliances
- Included: Dishwasher, Microwave, Oven, WD Hookup
- Laundry: Hookups
Features
- WD Hookup
- Flooring: Tile
Interior area
- Total interior livable area: 1,941 sqft
Property
Parking
- Parking features: Attached
- Has attached garage: Yes
- Details: Contact manager
Features
- Exterior features: Heating system: Forced Air, No Utilities included in rent
Details
- Parcel number: 41620720
Construction
Type & style
- Home type: SingleFamily
- Property subtype: Single Family Residence
Community & HOA
Location
- Region: Fort Worth
Financial & listing details
- Lease term: 1 Year
Price history
| Date | Event | Price |
|---|---|---|
| 10/12/2025 | Listed for rent | $2,250+2.5%$1/sqft |
Source: Zillow Rentals | ||
| 9/12/2024 | Listing removed | $2,195$1/sqft |
Source: Zillow Rentals | ||
| 8/25/2024 | Listed for rent | $2,195+29.5%$1/sqft |
Source: Zillow Rentals | ||
| 6/30/2019 | Listing removed | $1,695$1/sqft |
Source: First Choice REALTORS | ||
| 6/21/2019 | Listed for rent | $1,695+6.3%$1/sqft |
Source: First Choice, REALTORS #14121829 | ||

