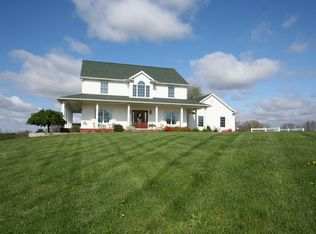This is the kind of home you dream about! Sitting on 5 acres, this immaculately renovated home offers everything you could want to enjoy your life inside, outside, and beyond. Entering the home from the large covered front porch, you are welcomed onto beautiful hardwood floors and into a huge, cathedraled great room with stone fireplace and gas logs, that opens into a 20x16 screened in porch overlooking the pool and the amazing lake. The dining room has a built in buffet with a rough hewn black granite top. The kitchen has been completely remodeled with Fehrenbacher custom cabinets, granite tops, stainless appliances including a gas range. There is gigantic pantry and an fabulous mud room that leads to the huge 3 car garage and opens onto the out door kitchen. The west end of the first floor features a master suite with a nice separate study, workout room, spacious master bath with custom walk in closet, tiled shower with double shower heads, and a television built into the mirror in the double vanity. The upstairs has 3 nice bedrooms and a full bath. There is a guest apartment that could be a bonus/hobby/office room above the 3 car garage with a full bath, a kitchenette and separate HVAC. The outdoor spaces are beyond description with self covering salt water fiberglass sport pool, outdoor kitchen, patios, porches, gas firepit, bocci ball court, and a beautiful 100 year old barn in addition to a 40x80 Party Barn which has an enormous built in bar with huge black chandelier, radiant heated floors, 27x20 screened in porch, bathroom, large storage area with racks and shelves with an overhead door. All of this overlooks the beautiful lake. If that is not enough, the house has geothermal heating, a 30 year roof in 2012, Pella windows throughout the house in 2019, security system, and an invisible fence. Less than 10 minutes from everything you could want in the way of shopping and entertainment. You have to see it to truly appreciate all this property has to offer.
This property is off market, which means it's not currently listed for sale or rent on Zillow. This may be different from what's available on other websites or public sources.
