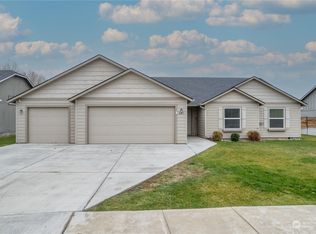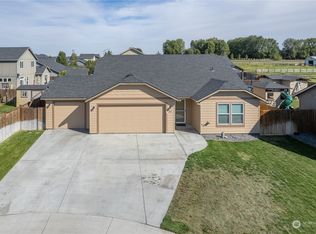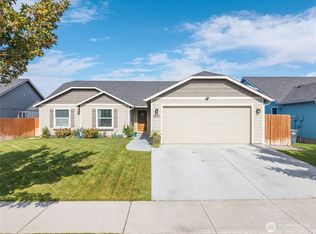Sold
Listed by:
Lynn E. Garza,
Windermere RE K-2 Realty,
Camiekae Lynch,
BHHS Leavenworth&Cascade Prop
Bought with: BHGRE Gary Mann Realty
$1,600,000
2400 Hamilton Road NE, Moses Lake, WA 98837
3beds
4,880sqft
Ranch
Built in 1972
18.49 Acres Lot
$1,503,500 Zestimate®
$328/sqft
$3,474 Estimated rent
Home value
$1,503,500
$1.43M - $1.58M
$3,474/mo
Zestimate® history
Loading...
Owner options
Explore your selling options
What's special
18+ acre estate to Farm & Raise animals –Restoring this beautiful classic ranch-style country estate to its former glory is a dream come true. Property includes a 2,240sf Barn/Shop, wheel line irrigation, 14+/- acres in Timothy Hay, pasture, and 97 apple trees. Quality construction home with cedar ceilings & architectural beams throughout. This 4,880sf 1-story home w/ basement has kitchen; dining room; breakfast nook; laundry; 3 beds & 2 baths on the main floor. Living room with gas fireplace leads to the covered patio. Partially unfinished basement includes a shop w/ extensive electrical, rec room w/ wet bar, a canning kitchen, sauna, wood fireplace, a bathroom & loads of storage. Covered breezeway connects home to 4-car over-sized garage.
Zillow last checked: 8 hours ago
Listing updated: October 23, 2025 at 04:03am
Listed by:
Lynn E. Garza,
Windermere RE K-2 Realty,
Camiekae Lynch,
BHHS Leavenworth&Cascade Prop
Bought with:
Justin Good, 127805
BHGRE Gary Mann Realty
Source: NWMLS,MLS#: 2344606
Facts & features
Interior
Bedrooms & bathrooms
- Bedrooms: 3
- Bathrooms: 3
- Full bathrooms: 2
- 3/4 bathrooms: 1
- Main level bathrooms: 2
- Main level bedrooms: 3
Heating
- Fireplace, Forced Air, Electric, Natural Gas, Wood
Cooling
- Central Air
Appliances
- Included: Dishwasher(s), Disposal, Dryer(s), Microwave(s), Refrigerator(s), Stove(s)/Range(s), Garbage Disposal
Features
- Bath Off Primary, Ceiling Fan(s), Dining Room, Sauna
- Windows: Double Pane/Storm Window, Skylight(s)
- Basement: Partially Finished
- Number of fireplaces: 2
- Fireplace features: Gas, Wood Burning, Lower Level: 1, Main Level: 1, Fireplace
Interior area
- Total structure area: 4,880
- Total interior livable area: 4,880 sqft
Property
Parking
- Parking features: Attached Garage
- Has garage: Yes
Features
- Levels: One
- Stories: 1
- Patio & porch: Second Kitchen, Bath Off Primary, Ceiling Fan(s), Double Pane/Storm Window, Dining Room, Family/Rec Room, Fireplace, Sauna, Skylight(s), Vaulted Ceiling(s), Wet Bar
- Fencing: Barbed Wire,Perimeter,Wire,Wood
Lot
- Size: 18.49 Acres
- Features: Paved
- Topography: Level
- Residential vegetation: Fruit Trees
Details
- Additional structures: Storage, Barn Features: Box Stalls, Barn Type: Livestock, Barn Size: 2240
- Parcel number: 190665000
- Special conditions: Standard
Construction
Type & style
- Home type: SingleFamily
- Property subtype: Ranch
Materials
- Brick
- Foundation: Slab
Condition
- Year built: 1972
- Major remodel year: 1972
Utilities & green energy
- Sewer: Septic Tank
Community & neighborhood
Location
- Region: Moses Lake
- Subdivision: Moses Lake
Other
Other facts
- Has irrigation water rights: Yes
- Listing terms: Cash Out,Conventional,Farm Home Loan
- Cumulative days on market: 100 days
Price history
| Date | Event | Price |
|---|---|---|
| 9/22/2025 | Sold | $1,600,000+0.1%$328/sqft |
Source: | ||
| 6/27/2025 | Pending sale | $1,599,000$328/sqft |
Source: | ||
| 6/11/2025 | Listed for sale | $1,599,000$328/sqft |
Source: | ||
| 4/5/2025 | Contingent | $1,599,000$328/sqft |
Source: | ||
| 3/19/2025 | Listed for sale | $1,599,000$328/sqft |
Source: | ||
Public tax history
| Year | Property taxes | Tax assessment |
|---|---|---|
| 2024 | $2,687 -1.5% | $399,091 +0.1% |
| 2023 | $2,727 -15.2% | $398,556 -17% |
| 2022 | $3,215 -38.8% | $480,365 +5.4% |
Find assessor info on the county website
Neighborhood: 98837
Nearby schools
GreatSchools rating
- 6/10Vicki I. Groff Elementary SchoolGrades: K-5Distance: 0.7 mi
- 5/10Chief Moses Middle SchoolGrades: 6-8Distance: 0.8 mi
- 3/10Moses Lake High SchoolGrades: 9-12Distance: 1.2 mi

Get pre-qualified for a loan
At Zillow Home Loans, we can pre-qualify you in as little as 5 minutes with no impact to your credit score.An equal housing lender. NMLS #10287.


