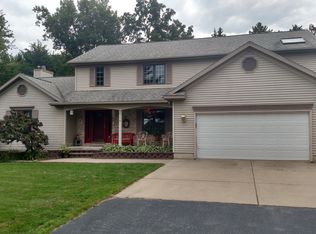Sold for $270,000 on 06/29/23
$270,000
2400 Green Rd, Saint Johns, MI 48879
3beds
1,831sqft
Single Family Residence
Built in 1970
2.55 Acres Lot
$309,000 Zestimate®
$147/sqft
$1,986 Estimated rent
Home value
$309,000
$294,000 - $324,000
$1,986/mo
Zestimate® history
Loading...
Owner options
Explore your selling options
What's special
Enjoy country living with many trees, a grape arbor, apple and other fruit trees. Going to the west of the house is a woods to enjoy. This home has 3 bedrooms with hardwood flooring, 2 full baths both updated, 2 kitchens , 2 living-family rooms, a den or office, . There is a walk out in the lower level to the patio. There are 2 brick fireplaces one on the main floor and the other in the basement. We have a 1 year old new furnace and hot water heater. The kitchen and dining are open to each other. Enjoy a 2 car attached garage and a garage type pole barn for more storage. This home is all set up for a geneerator. Our refrigerator and stove are stainless steel. Just off the back of the home is a spacious deck. Your are close to US 27 expressway Laning and Mt Pleasant. Welcome Home
Zillow last checked: 8 hours ago
Listing updated: June 30, 2023 at 10:10am
Listed by:
Laura Mullaney 989-224-2300,
RE/MAX Finest
Bought with:
Non Member
Source: Greater Lansing AOR,MLS#: 273277
Facts & features
Interior
Bedrooms & bathrooms
- Bedrooms: 3
- Bathrooms: 2
- Full bathrooms: 2
Primary bedroom
- Level: First
- Area: 144.2 Square Feet
- Dimensions: 14 x 10.3
Bedroom 2
- Level: First
- Area: 125.46 Square Feet
- Dimensions: 12.3 x 10.2
Bedroom 3
- Level: First
- Area: 103.55 Square Feet
- Dimensions: 10.9 x 9.5
Den
- Level: Basement
- Area: 99 Square Feet
- Dimensions: 11 x 9
Dining room
- Description: 1st floor dining open to kitchen bsmnt dining also
- Level: First
- Area: 64 Square Feet
- Dimensions: 8 x 8
Family room
- Level: Basement
- Area: 218.79 Square Feet
- Dimensions: 15.3 x 14.3
Kitchen
- Description: Open to dining on 1st floor 2nd kitchen basement
- Level: First
- Area: 115.56 Square Feet
- Dimensions: 10.8 x 10.7
Laundry
- Level: Basement
- Area: 63 Square Feet
- Dimensions: 9 x 7
Living room
- Level: First
- Area: 246.05 Square Feet
- Dimensions: 18.5 x 13.3
Heating
- Forced Air
Cooling
- Central Air
Appliances
- Included: Electric Cooktop, Electric Range, Free-Standing Range, Washer/Dryer, Water Heater, Refrigerator
- Laundry: Lower Level
Features
- Ceiling Fan(s)
- Flooring: Carpet, Hardwood, Linoleum, Tile
- Windows: Double Pane Windows, Drapes
- Basement: Partially Finished,Sump Pump,Walk-Out Access
- Number of fireplaces: 2
- Fireplace features: Family Room, Living Room
Interior area
- Total structure area: 2,157
- Total interior livable area: 1,831 sqft
- Finished area above ground: 1,081
- Finished area below ground: 750
Property
Parking
- Total spaces: 2
- Parking features: Additional Parking, Deck, Driveway, Garage, Garage Door Opener, Garage Faces Side
- Garage spaces: 2
- Has uncovered spaces: Yes
Features
- Levels: One
- Stories: 1
- Entry location: front door
- Patio & porch: Covered, Deck, Front Porch
- Exterior features: Storage
Lot
- Size: 2.55 Acres
Details
- Additional structures: Garage(s), Storage, Workshop
- Foundation area: 1076
- Parcel number: 1911001430000502
- Zoning description: Zoning
Construction
Type & style
- Home type: SingleFamily
- Architectural style: Ranch
- Property subtype: Single Family Residence
Materials
- Vinyl Siding
- Foundation: Concrete Perimeter
- Roof: Shingle
Condition
- Year built: 1970
Utilities & green energy
- Electric: Circuit Breakers
- Sewer: Septic Tank
- Water: Well
Community & neighborhood
Location
- Region: Saint Johns
- Subdivision: None
Other
Other facts
- Listing terms: Cash,Conventional
- Road surface type: Asphalt, Concrete
Price history
| Date | Event | Price |
|---|---|---|
| 6/29/2023 | Sold | $270,000-1.8%$147/sqft |
Source: | ||
| 6/28/2023 | Pending sale | $275,000$150/sqft |
Source: | ||
| 6/1/2023 | Contingent | $275,000$150/sqft |
Source: | ||
| 5/24/2023 | Listed for sale | $275,000+19.6%$150/sqft |
Source: | ||
| 6/15/2021 | Sold | $230,000-9.8%$126/sqft |
Source: | ||
Public tax history
| Year | Property taxes | Tax assessment |
|---|---|---|
| 2025 | $3,671 | $146,300 +3.9% |
| 2024 | -- | $140,800 +22.8% |
| 2023 | -- | $114,700 +8.2% |
Find assessor info on the county website
Neighborhood: 48879
Nearby schools
GreatSchools rating
- 7/10Riley Elementary SchoolGrades: PK-5Distance: 6.4 mi
- 7/10St. Johns Middle SchoolGrades: 6-8Distance: 6.3 mi
- 7/10St. Johns High SchoolGrades: 9-12Distance: 6.4 mi
Schools provided by the listing agent
- High: St. Johns
Source: Greater Lansing AOR. This data may not be complete. We recommend contacting the local school district to confirm school assignments for this home.

Get pre-qualified for a loan
At Zillow Home Loans, we can pre-qualify you in as little as 5 minutes with no impact to your credit score.An equal housing lender. NMLS #10287.
Sell for more on Zillow
Get a free Zillow Showcase℠ listing and you could sell for .
$309,000
2% more+ $6,180
With Zillow Showcase(estimated)
$315,180