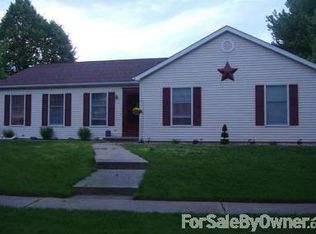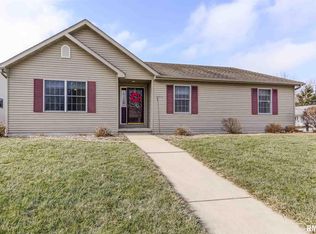Sold for $240,000
$240,000
2400 Glencoe St, Springfield, IL 62704
3beds
1,400sqft
SingleFamily
Built in ----
7,260 Square Feet Lot
$257,500 Zestimate®
$171/sqft
$1,699 Estimated rent
Home value
$257,500
$245,000 - $270,000
$1,699/mo
Zestimate® history
Loading...
Owner options
Explore your selling options
What's special
Quaint little subdivision close to tons of shopping and parks! Charming one owner home with hardwood floors and an open floor plan. Pergola and patio in back with a fenced in yard. Some fresh paint and a new master bathroom vanity. Spacious kitchen with bar counter opens to the large living room. $6000 worth of beautiful remodeled hardwood floors by Brookens. Fireplace for cozy Fall nights. Hurry and take a look at this one!
Facts & features
Interior
Bedrooms & bathrooms
- Bedrooms: 3
- Bathrooms: 2
- Full bathrooms: 2
Heating
- Forced air, Gas
Cooling
- Central
Appliances
- Included: Dishwasher, Garbage disposal, Microwave, Range / Oven
Features
- Foyer Entrance, Hardwood
- Flooring: Carpet, Hardwood
- Basement: Crawl
- Has fireplace: Yes
Interior area
- Total interior livable area: 1,400 sqft
Property
Parking
- Parking features: Garage - Attached
Lot
- Size: 7,260 sqft
Details
- Parcel number: 22180205008
Construction
Type & style
- Home type: SingleFamily
Community & neighborhood
Location
- Region: Springfield
Other
Other facts
- Appliances: Ceiling Fan(S)
- Address County: Sangamon
- Driveway: Concrete
- ExemptionDescription: Homestead
- Laundry Room: Room
- Living Room Level: Main
- LotDescription: Level
- Style: Ranch
- Address City: Springfield
- InteriorFeatures: Foyer Entrance, Hardwood
- KitchenAndBreakfast: Breakfast Area
- UtilityCompany: Cwlp
- WaterAndSewer: Water-City, Sewer-City
- Construction: Vinyl
- Foundation: Block
- Basement: Crawl
- Area / Zone Code: Springfield
- School District: Springfield District # 186
- Living Room Type: Combination
- Address Subdivision Name: Westminster
Price history
| Date | Event | Price |
|---|---|---|
| 3/6/2023 | Sold | $240,000+17.1%$171/sqft |
Source: Public Record Report a problem | ||
| 6/3/2022 | Sold | $205,000+8%$146/sqft |
Source: | ||
| 4/12/2022 | Pending sale | $189,900$136/sqft |
Source: | ||
| 4/11/2022 | Listed for sale | $189,900+40.7%$136/sqft |
Source: | ||
| 12/12/2018 | Sold | $135,000-9.9%$96/sqft |
Source: | ||
Public tax history
| Year | Property taxes | Tax assessment |
|---|---|---|
| 2024 | $5,540 +15.5% | $65,958 +9.5% |
| 2023 | $4,796 +4.6% | $60,246 +5.4% |
| 2022 | $4,583 +13% | $57,149 +12% |
Find assessor info on the county website
Neighborhood: Westchester
Nearby schools
GreatSchools rating
- 8/10Sandburg Elementary SchoolGrades: K-5Distance: 0.8 mi
- 3/10Benjamin Franklin Middle SchoolGrades: 6-8Distance: 1.9 mi
- 2/10Springfield Southeast High SchoolGrades: 9-12Distance: 4.3 mi
Schools provided by the listing agent
- District: Springfield District # 186
Source: The MLS. This data may not be complete. We recommend contacting the local school district to confirm school assignments for this home.
Get pre-qualified for a loan
At Zillow Home Loans, we can pre-qualify you in as little as 5 minutes with no impact to your credit score.An equal housing lender. NMLS #10287.

