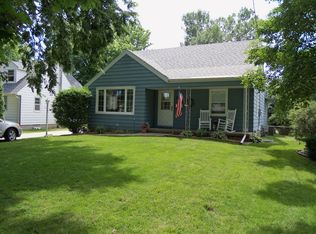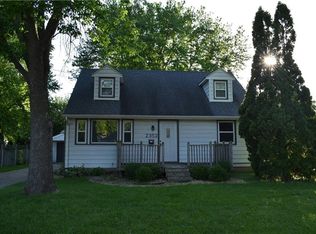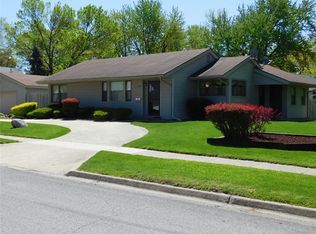Sold for $205,000
$205,000
2400 Farwell Rd, Des Moines, IA 50317
2beds
1,056sqft
Single Family Residence
Built in 1954
8,102.16 Square Feet Lot
$205,900 Zestimate®
$194/sqft
$1,439 Estimated rent
Home value
$205,900
$196,000 - $216,000
$1,439/mo
Zestimate® history
Loading...
Owner options
Explore your selling options
What's special
Welcome home to this lovely ranch style conveniently located to anywhere you need to be! This two bedroom, two bath ranch home offers immaculate care on a corner lot. Three family room areas give you plenty of room to work with. The sunk in living room has a beautiful wood burning fireplace. Hardwood flooring is under carpet. Easy to add an egress to the basement for a third bedroom! With a detached two car garage, patio space, mature landscaping, fenced green space and a large enclosed sun room, you can enjoy the outdoors year around! Take a solid home and make it your own! This home is in the NFC area so take advantage of adding some equity here to this solid home in this nice neighborhood!
Zillow last checked: 8 hours ago
Listing updated: September 10, 2025 at 06:45am
Listed by:
Heather Rawlins (515)453-5700,
Iowa Realty Colfax
Bought with:
Joe Cuevas
RE/MAX Revolution
Source: DMMLS,MLS#: 720892 Originating MLS: Des Moines Area Association of REALTORS
Originating MLS: Des Moines Area Association of REALTORS
Facts & features
Interior
Bedrooms & bathrooms
- Bedrooms: 2
- Bathrooms: 2
- 3/4 bathrooms: 2
- Main level bedrooms: 2
Heating
- Natural Gas
Appliances
- Included: Dryer, Dishwasher, Refrigerator, Stove, Washer
Features
- Dining Area
- Flooring: Carpet, Hardwood, Laminate
- Basement: Partially Finished
- Number of fireplaces: 1
- Fireplace features: Wood Burning, Fireplace Screen
Interior area
- Total structure area: 1,056
- Total interior livable area: 1,056 sqft
- Finished area below ground: 500
Property
Parking
- Total spaces: 2
- Parking features: Detached, Garage, Two Car Garage
- Garage spaces: 2
Accessibility
- Accessibility features: Grab Bars, Low Threshold Shower
Features
- Levels: One
- Stories: 1
- Patio & porch: Porch, Screened
- Exterior features: Enclosed Porch, Fully Fenced
- Fencing: Chain Link,Full
Lot
- Size: 8,102 sqft
- Dimensions: 60 x 135
Details
- Parcel number: 06006755000000
- Zoning: Res
Construction
Type & style
- Home type: SingleFamily
- Architectural style: Ranch
- Property subtype: Single Family Residence
Materials
- Wood Siding
- Foundation: Block
- Roof: Asphalt,Shingle
Condition
- Year built: 1954
Utilities & green energy
- Water: Public
Community & neighborhood
Security
- Security features: Smoke Detector(s)
Location
- Region: Des Moines
Other
Other facts
- Listing terms: Cash,Conventional,FHA,VA Loan
Price history
| Date | Event | Price |
|---|---|---|
| 9/8/2025 | Sold | $205,000$194/sqft |
Source: | ||
| 8/11/2025 | Pending sale | $205,000$194/sqft |
Source: | ||
| 7/31/2025 | Listed for sale | $205,000$194/sqft |
Source: | ||
| 7/28/2025 | Pending sale | $205,000$194/sqft |
Source: | ||
| 7/25/2025 | Price change | $205,000-6.8%$194/sqft |
Source: | ||
Public tax history
| Year | Property taxes | Tax assessment |
|---|---|---|
| 2024 | $3,472 -4.8% | $194,000 |
| 2023 | $3,646 +0.8% | $194,000 +18.6% |
| 2022 | $3,616 +2.8% | $163,600 |
Find assessor info on the county website
Neighborhood: Fairmont Park
Nearby schools
GreatSchools rating
- 2/10Garton Elementary SchoolGrades: K-5Distance: 0.4 mi
- 2/10Goodrell Middle SchoolGrades: 6-8Distance: 0.7 mi
- 2/10North High SchoolGrades: 9-12Distance: 2.8 mi
Schools provided by the listing agent
- District: Des Moines Independent
Source: DMMLS. This data may not be complete. We recommend contacting the local school district to confirm school assignments for this home.
Get pre-qualified for a loan
At Zillow Home Loans, we can pre-qualify you in as little as 5 minutes with no impact to your credit score.An equal housing lender. NMLS #10287.
Sell for more on Zillow
Get a Zillow Showcase℠ listing at no additional cost and you could sell for .
$205,900
2% more+$4,118
With Zillow Showcase(estimated)$210,018


