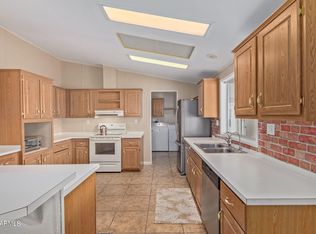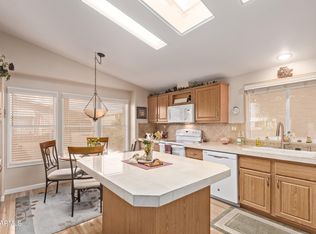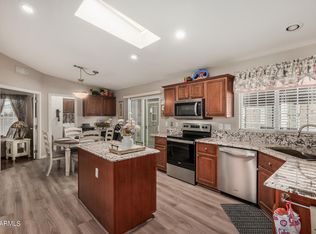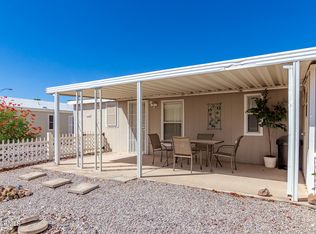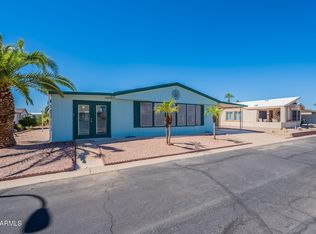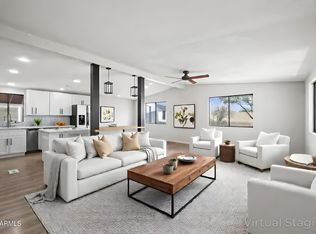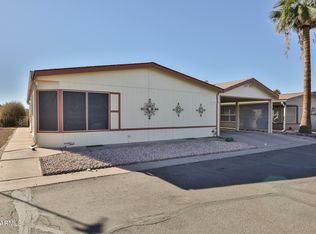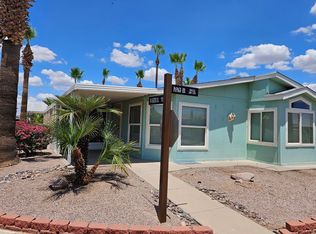In legendary Apache Junction, where the Superstition Mountains dominate the horizon, this ground-set home is a showstopper. Completely remodeled with a great room concept, it's fresh, vibrant, and move-in ready. The upgrades are already done: newer A/C, roof, flooring, interior paint, and appliances and yes, the refrigerator, washer, and dryer all convey. It's convenience, comfort, and style rolled into one.
And then there's the screened-in patio your stage for Arizona living at its best. Sip your coffee at sunrise, watch the mountains glow at dusk, and feel like you've discovered your own slice of desert paradise.
This is the moment to claim an Arizona lifestyle. From the great room inside to the screened-in patio outside, every inch of this home is designed to let you savor the comfort, and the lifestyle of the desert. Legendary living doesn't wait make it yours today."
For sale
Price cut: $3K (12/1)
$125,000
2400 E Baseline Ave UNIT 144, Apache Junction, AZ 85119
2beds
1,680sqft
Est.:
Manufactured Home
Built in 1998
-- sqft lot
$-- Zestimate®
$74/sqft
$-- HOA
What's special
- 80 days |
- 214 |
- 23 |
Zillow last checked: 8 hours ago
Listing updated: December 01, 2025 at 09:36am
Listed by:
Mary Mcinnis 602-618-6677,
72SOLD
Source: ARMLS,MLS#: 6923421

Facts & features
Interior
Bedrooms & bathrooms
- Bedrooms: 2
- Bathrooms: 2
- Full bathrooms: 2
Heating
- Electric
Cooling
- Central Air, Ceiling Fan(s), Programmable Thmstat
Appliances
- Included: Electric Cooktop
Features
- High Speed Internet, Double Vanity, Eat-in Kitchen, No Interior Steps, Vaulted Ceiling(s), Kitchen Island, Full Bth Master Bdrm
- Flooring: Vinyl
- Windows: Solar Screens, Double Pane Windows
- Has basement: No
Interior area
- Total structure area: 1,680
- Total interior livable area: 1,680 sqft
Property
Parking
- Total spaces: 4
- Parking features: Storage
- Carport spaces: 2
- Uncovered spaces: 2
Features
- Stories: 1
- Patio & porch: Covered
- Exterior features: Private Street(s), Private Yard, Screened in Patio(s)
- Spa features: None
- Fencing: Partial,Wrought Iron
Lot
- Features: Desert Back, Desert Front
Details
- Parcel number: 10322019G
- On leased land: Yes
- Lease amount: $841
- Special conditions: Age Restricted (See Remarks)
Construction
Type & style
- Home type: MobileManufactured
- Property subtype: Manufactured Home
Materials
- Metal Siding, Steel Frame
- Roof: Composition
Condition
- Year built: 1998
Details
- Builder name: Glenhaven
Utilities & green energy
- Sewer: Public Sewer
- Water: City Water
Community & HOA
Community
- Features: Racquetball, Pickleball, Gated, Community Spa, Community Spa Htd, Fitness Center
- Subdivision: Rancho Mirage
HOA
- Has HOA: No
- Services included: Maintenance Grounds, Street Maint
Location
- Region: Apache Junction
Financial & listing details
- Price per square foot: $74/sqft
- Annual tax amount: $560
- Date on market: 9/22/2025
- Cumulative days on market: 340 days
- Listing terms: Cash,Conventional,FHA,VA Loan
- Ownership: Leasehold
- Body type: Multi-Wide
Mary Mcinnis
(602) 618-6677
By pressing Contact Agent, you agree that the real estate professional identified above may call/text you about your search, which may involve use of automated means and pre-recorded/artificial voices. You don't need to consent as a condition of buying any property, goods, or services. Message/data rates may apply. You also agree to our Terms of Use. Zillow does not endorse any real estate professionals. We may share information about your recent and future site activity with your agent to help them understand what you're looking for in a home.
Estimated market value
Not available
Estimated sales range
Not available
Not available
Price history
Price history
| Date | Event | Price |
|---|---|---|
| 12/1/2025 | Price change | $125,000-2.3%$74/sqft |
Source: | ||
| 9/23/2025 | Listed for sale | $128,000+0.1%$76/sqft |
Source: | ||
| 9/17/2025 | Listing removed | $127,900$76/sqft |
Source: | ||
| 7/23/2025 | Price change | $127,900-1.5%$76/sqft |
Source: | ||
| 4/27/2025 | Price change | $129,900-0.8%$77/sqft |
Source: | ||
Public tax history
Public tax history
Tax history is unavailable.BuyAbility℠ payment
Est. payment
$721/mo
Principal & interest
$632
Property taxes
$45
Home insurance
$44
Climate risks
Neighborhood: 85119
Nearby schools
GreatSchools rating
- 6/10Peralta Trail Elementary SchoolGrades: K-5Distance: 5.9 mi
- 3/10Cactus Canyon Junior High SchoolGrades: 6-8Distance: 2.3 mi
- 1/10Apache Junction High SchoolGrades: 9-12Distance: 2.6 mi
- Loading
