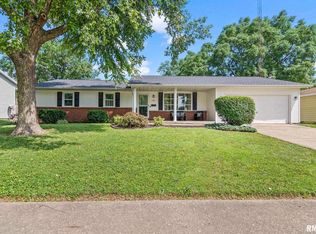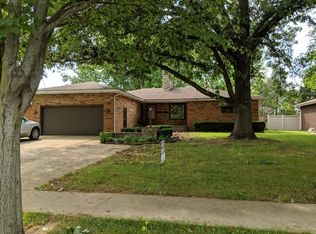Sold for $210,000
$210,000
2400 Delaware Dr, Springfield, IL 62702
3beds
1,558sqft
Single Family Residence, Residential
Built in 1973
9,147.6 Square Feet Lot
$223,800 Zestimate®
$135/sqft
$1,510 Estimated rent
Home value
$223,800
$208,000 - $239,000
$1,510/mo
Zestimate® history
Loading...
Owner options
Explore your selling options
What's special
This house is completely dialed in, meticulously maintained and move in ready…. This 3 bedroom, 2 bath ranch has too many updates to mention so please ask your realtor for this list! Kitchen was completely redone in 2019 with new white cabinets and soft close drawers, pantry with roll out drawers, stainless steel appliances, new large kitchen window, quartz countertops and gorgeous dedicated hood. Kitchen also has a breakfast nook/bonus area perfect for a reading nook or office. All kitchen appliances stay including washer and dryer. Dining area and living room have that open feeling with plenty of light and newer luxury vinyl flooring throughout. Both bathrooms have been remodeled in 2020 and 2021 and they are gorgeous. Primary bedroom has cool self-stick wallpaper focal wall, walk in closet and an amazing bathroom. Other updates: HVAC 2019; siding/fascia/eaves/gutters 2019; breaker box 2021; garage door and opener 2021, new and wider driveway 2022, and many more updates. See list. Roof was new in 2014 per previous owner. Prefer to close Aug. 26th. Pre-inspected for buyers’ convenience too!
Zillow last checked: 8 hours ago
Listing updated: September 16, 2024 at 01:17pm
Listed by:
Jane Hay Mobl:217-414-1203,
The Real Estate Group, Inc.
Bought with:
Laura Baragiola, 471017836
RE/MAX Professionals
Source: RMLS Alliance,MLS#: CA1030290 Originating MLS: Capital Area Association of Realtors
Originating MLS: Capital Area Association of Realtors

Facts & features
Interior
Bedrooms & bathrooms
- Bedrooms: 3
- Bathrooms: 2
- Full bathrooms: 2
Bedroom 1
- Level: Main
- Dimensions: 11ft 1in x 15ft 1in
Bedroom 2
- Level: Main
- Dimensions: 12ft 8in x 11ft 11in
Bedroom 3
- Level: Main
- Dimensions: 10ft 2in x 11ft 11in
Other
- Level: Main
- Dimensions: 7ft 8in x 11ft 5in
Additional room
- Description: Breakfast Nook/Bonus
- Level: Main
- Dimensions: 16ft 1in x 11ft 7in
Kitchen
- Level: Main
- Dimensions: 9ft 1in x 13ft 1in
Living room
- Level: Main
- Dimensions: 13ft 1in x 18ft 7in
Main level
- Area: 1558
Heating
- Electric, Forced Air
Cooling
- Central Air
Appliances
- Included: Dishwasher, Dryer, Range Hood, Microwave, Range, Refrigerator, Washer, Electric Water Heater
Features
- Ceiling Fan(s), High Speed Internet, Solid Surface Counter
- Windows: Replacement Windows, Blinds
- Basement: Crawl Space
- Attic: Storage
Interior area
- Total structure area: 1,558
- Total interior livable area: 1,558 sqft
Property
Parking
- Total spaces: 2
- Parking features: Attached
- Attached garage spaces: 2
Features
- Patio & porch: Patio
Lot
- Size: 9,147 sqft
- Dimensions: 9,578 sq ft
- Features: Level
Details
- Additional structures: Shed(s)
- Parcel number: 14140377023
Construction
Type & style
- Home type: SingleFamily
- Architectural style: Ranch
- Property subtype: Single Family Residence, Residential
Materials
- Frame, Vinyl Siding
- Foundation: Block, Concrete Perimeter
- Roof: Shingle
Condition
- New construction: No
- Year built: 1973
Utilities & green energy
- Sewer: Public Sewer
- Water: Public
- Utilities for property: Cable Available
Community & neighborhood
Location
- Region: Springfield
- Subdivision: Indian Hills
Other
Other facts
- Road surface type: Paved
Price history
| Date | Event | Price |
|---|---|---|
| 9/16/2024 | Sold | $210,000+7.7%$135/sqft |
Source: | ||
| 7/13/2024 | Pending sale | $195,000$125/sqft |
Source: | ||
| 7/11/2024 | Listed for sale | $195,000+42.4%$125/sqft |
Source: | ||
| 5/4/2018 | Sold | $136,900+1.5%$88/sqft |
Source: | ||
| 3/25/2018 | Price change | $134,900-0.7%$87/sqft |
Source: The Real Estate Group Inc. #181101 Report a problem | ||
Public tax history
| Year | Property taxes | Tax assessment |
|---|---|---|
| 2024 | $3,303 +6.8% | $50,319 +9.5% |
| 2023 | $3,091 +7% | $45,962 +6.3% |
| 2022 | $2,890 +4.8% | $43,250 +3.9% |
Find assessor info on the county website
Neighborhood: Indian Hills
Nearby schools
GreatSchools rating
- 2/10Fairview Elementary SchoolGrades: K-5Distance: 0.8 mi
- 1/10Washington Middle SchoolGrades: 6-8Distance: 2.6 mi
- 1/10Lanphier High SchoolGrades: 9-12Distance: 1.3 mi

Get pre-qualified for a loan
At Zillow Home Loans, we can pre-qualify you in as little as 5 minutes with no impact to your credit score.An equal housing lender. NMLS #10287.

