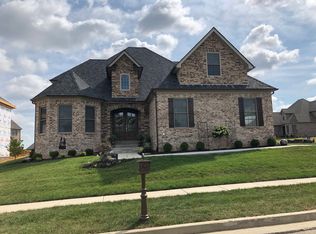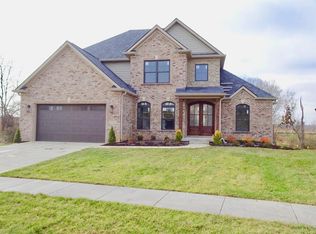Sold for $765,000 on 12/03/25
$765,000
2400 Coroneo Ln, Lexington, KY 40509
5beds
4,732sqft
Single Family Residence
Built in 2006
0.25 Acres Lot
$765,300 Zestimate®
$162/sqft
$4,298 Estimated rent
Home value
$765,300
$727,000 - $811,000
$4,298/mo
Zestimate® history
Loading...
Owner options
Explore your selling options
What's special
Beautifully Built 5-Bedroom Home in Desirable Tuscany Neighborhood. Welcome to this spacious and meticulously maintained home in the highly sought-after Tuscany neighborhood. Featuring. 5 bedrooms and 5 full bathrooms, this home offers incredible flexibility with a first-floor bedroom and full bath, perfect for guests or multigenerational living. Upon entering, you're greeted by a formal living room an ideal space for a home office or sitting area. The heart of the home boasts an open floor plan with a soaring two-story great room, seamlessly connected to the chef's kitchen. The kitchen is equipped with ample cabinetry, a large center island, and abundant counter space ideal for entertaining and everyday living. No carpet throughout all main living areas feature hardwood or luxury vinyl plank flooring for a clean, modern look and easy maintenance. Upstairs, the luxurious master suite impresses with French doors, a spacious layout, and a spa-like bathroom complete with a separate tiled shower, soaking tub, dual vanities, and an expansive walk-in closet with a full-length mirror. The convenient upstairs laundry room is located just steps from the master suite. Two additional bedrooms share a Jack-and-Jill bathroom, while a fourth upstairs bedroom offers its own private en-suite bath and walk-in closet. The finished basement provides even more space to spread out and entertain, featuring a custom wet bar, recreation room, and a full bathroom with a recently installed steam shower. Two additional flex rooms (without windows) offer versatile use currently one is used as a bedroom, and the other is ideal for a home gym, theater, or office. There are also three storage closets in the basement, so you'll never run out of space. Outside, enjoy the large corner lot, 3-car garage, and newly poured concrete driveway. A pergola-covered back patio provides a perfect outdoor entertaining area, while mature landscaping and Big Green Giant trees offer privacy and curb appeal. Located within walking distance to the YMCA, shopping, restaurants, and more, this home combines comfort, convenience, and lifestyle in one of the area's most desirable communities. Don't miss your chance to own this stunning and versatile home in Tuscany!
Zillow last checked: 8 hours ago
Listing updated: December 04, 2025 at 02:32pm
Listed by:
Casey R Weesner 859-621-4222,
Weesner Properties, Inc.,
Vicki Weesner 859-621-4221,
Weesner Properties, Inc.
Bought with:
Tara Stivers, 218258
Indigo & Co
Source: Imagine MLS,MLS#: 25501059
Facts & features
Interior
Bedrooms & bathrooms
- Bedrooms: 5
- Bathrooms: 5
- Full bathrooms: 5
Primary bedroom
- Level: Second
Bedroom 1
- Level: First
Bathroom 1
- Level: First
Bathroom 2
- Level: Second
Bathroom 3
- Level: Second
Bathroom 4
- Level: Second
Bathroom 5
- Level: Lower
Bonus room
- Level: Lower
Dining room
- Level: First
Great room
- Level: First
Kitchen
- Level: First
Kitchen
- Level: First
Office
- Level: First
Utility room
- Level: Second
Heating
- Forced Air, Natural Gas, Zoned
Cooling
- Central Air, Zoned
Appliances
- Included: Disposal, Dishwasher, Microwave, Refrigerator, Cooktop, Oven, Self Cleaning Oven
- Laundry: Electric Dryer Hookup, Washer Hookup, Upper Level
Features
- Entrance Foyer, Eat-in Kitchen, Wet Bar, Walk-In Closet(s), Ceiling Fan(s), Soaking Tub
- Flooring: Hardwood, Laminate, Tile
- Windows: Insulated Windows, Blinds
- Basement: Concrete,Finished,Full,Sump Pump
- Number of fireplaces: 2
- Fireplace features: Basement, Gas Log, Great Room, Insert, Ventless
Interior area
- Total structure area: 4,732
- Total interior livable area: 4,732 sqft
- Finished area above ground: 3,122
- Finished area below ground: 1,610
Property
Parking
- Total spaces: 3
- Parking features: Attached Garage, Driveway, Garage Door Opener, Garage Faces Side
- Garage spaces: 3
- Has uncovered spaces: Yes
Features
- Levels: Two
Lot
- Size: 0.25 Acres
- Features: Landscaped, Many Trees
Details
- Parcel number: 38157080
Construction
Type & style
- Home type: SingleFamily
- Property subtype: Single Family Residence
Materials
- Brick Veneer
- Foundation: Concrete Perimeter
- Roof: Dimensional Style,Shingle
Condition
- New construction: No
- Year built: 2006
Utilities & green energy
- Sewer: Public Sewer
- Water: Public
- Utilities for property: Electricity Connected, Sewer Connected, Underground Utilities, Water Connected
Community & neighborhood
Community
- Community features: Park, Pool
Location
- Region: Lexington
- Subdivision: Tuscany
HOA & financial
HOA
- Has HOA: Yes
- HOA fee: $300 annually
- Amenities included: None
- Services included: Maintenance Grounds
Price history
| Date | Event | Price |
|---|---|---|
| 12/3/2025 | Sold | $765,000-3.8%$162/sqft |
Source: | ||
| 10/22/2025 | Pending sale | $795,000$168/sqft |
Source: | ||
| 10/12/2025 | Contingent | $795,000$168/sqft |
Source: | ||
| 9/11/2025 | Listed for sale | $795,000-3.6%$168/sqft |
Source: | ||
| 8/6/2025 | Listing removed | $825,000$174/sqft |
Source: | ||
Public tax history
| Year | Property taxes | Tax assessment |
|---|---|---|
| 2022 | $5,895 | $461,500 |
| 2021 | $5,895 | $461,500 |
| 2020 | $5,895 | $461,500 |
Find assessor info on the county website
Neighborhood: 40509
Nearby schools
GreatSchools rating
- 7/10Liberty Elementary SchoolGrades: K-5Distance: 0.9 mi
- 2/10Crawford Middle SchoolGrades: 6-8Distance: 1.4 mi
- 8/10Frederick Douglass High SchoolGrades: 9-12Distance: 0.7 mi
Schools provided by the listing agent
- Elementary: Liberty
- Middle: Crawford
- High: Frederick Douglass
Source: Imagine MLS. This data may not be complete. We recommend contacting the local school district to confirm school assignments for this home.

Get pre-qualified for a loan
At Zillow Home Loans, we can pre-qualify you in as little as 5 minutes with no impact to your credit score.An equal housing lender. NMLS #10287.


