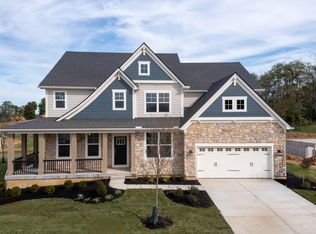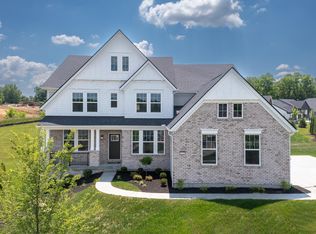Sold for $840,000
$840,000
2400 Copper Ridge Ct, Hebron, KY 41048
4beds
4,539sqft
Single Family Residence, Residential
Built in 2023
0.37 Acres Lot
$840,300 Zestimate®
$185/sqft
$4,763 Estimated rent
Home value
$840,300
$798,000 - $882,000
$4,763/mo
Zestimate® history
Loading...
Owner options
Explore your selling options
What's special
Your dream home is already built and it's ready for you! This move-in ready custom Toebben-built home is situated in the highly desired Rivers Pointe Estates and offers over 4,500 sq ft of show-stopping style. Step into an open floorplan with tons of natural light featuring rich hardwood floors and a designer kitchen that truly delivers: custom cabinetry with built-in organizers, walk-in pantry, under & in-cabinet lighting, gas cooktop, stainless appliances and an oversized granite island that's made for entertaining. The luxe primary suite features an oversized tiled shower, double vanity and a jaw-dropping walk-in closet. The main-floor laundry w/quartz countertops adds convenience. Every closet in the home has custom built-ins, surround sound is already installed, and the 3-car garage offers plenty of space for all of your storage needs. Study has closet and could be used as 5th bedroom. Walkouts take you to multiple covered, low-maintenance decks which extend your living outdoors, and the fenced backyard is ready for fun. Community amenities? Top-tier—pools, pickleball, walking trails, & more. This home checks every box—and then some. Cannot duplicate at this price - hurry!
Zillow last checked: 8 hours ago
Listing updated: January 12, 2026 at 09:26am
Listed by:
Jarret Iseral 859-462-5762,
Re/Max United Associates
Bought with:
Melissa Hilvert, 214153
Comey & Shepherd REALTORS
Source: NKMLS,MLS#: 638692
Facts & features
Interior
Bedrooms & bathrooms
- Bedrooms: 4
- Bathrooms: 4
- Full bathrooms: 3
- 1/2 bathrooms: 1
Primary bedroom
- Features: Carpet Flooring, Dressing Area, Recessed Lighting, Walk-In Closet(s), Bath Adjoins, Ceiling Fan(s)
- Level: First
- Area: 285
- Dimensions: 19 x 15
Bedroom 2
- Features: Bath Adjoins, Ceiling Fan(s), Carpet Flooring, Walk-In Closet(s)
- Level: First
- Area: 208
- Dimensions: 16 x 13
Bedroom 3
- Features: Ceiling Fan(s), Carpet Flooring, Walk-In Closet(s)
- Level: Lower
- Area: 247
- Dimensions: 19 x 13
Bedroom 4
- Features: Ceiling Fan(s), Carpet Flooring, Walk-In Closet(s)
- Level: Lower
- Area: 252
- Dimensions: 18 x 14
Bathroom 2
- Features: Full Finished Half Bath, Hardwood Floors
- Level: First
- Area: 30
- Dimensions: 6 x 5
Bathroom 3
- Features: Full Finished Bath, Tub With Shower
- Level: First
- Area: 60
- Dimensions: 12 x 5
Bathroom 4
- Features: Tub With Shower, Full Finished Bath
- Level: Lower
- Area: 45
- Dimensions: 9 x 5
Other
- Features: Built-in Features, Ceiling Fan(s), Closet(s), Hardwood Floors, Recessed Lighting, Walk-Out Access
- Level: First
- Area: 192
- Dimensions: 16 x 12
Dining room
- Features: Hardwood Floors, Recessed Lighting, Chandelier
- Level: First
- Area: 200
- Dimensions: 20 x 10
Entry
- Features: Double Doors, Entrance Foyer, Hardwood Floors
- Level: First
- Area: 252
- Dimensions: 18 x 14
Family room
- Features: Carpet Flooring, Recessed Lighting
- Level: Lower
- Area: 396
- Dimensions: 22 x 18
Kitchen
- Features: Gourmet Kitchen, Hardwood Floors, Kitchen Island, Pantry, Recessed Lighting, Wood Cabinets, Walk-Out Access, Window Treatments
- Level: First
- Area: 308
- Dimensions: 22 x 14
Laundry
- Features: Tile Flooring, Built-in Features, Utility Sink
- Level: First
- Area: 60
- Dimensions: 10 x 6
Living room
- Features: Fireplace(s), Hardwood Floors, Recessed Lighting, Window Treatments
- Level: First
- Area: 414
- Dimensions: 23 x 18
Primary bath
- Features: Ceramic Tile Flooring, Double Vanity, Shower With Bench, Shower
- Level: First
- Area: 135
- Dimensions: 15 x 9
Heating
- Forced Air
Cooling
- Central Air
Appliances
- Included: Stainless Steel Appliance(s), Gas Cooktop, Convection Oven, Dishwasher, Disposal, Microwave, Refrigerator
- Laundry: Electric Dryer Hookup, Laundry Room, Main Level, Washer Hookup
Features
- Kitchen Island, Storage, Sound System, Smart Home, Pantry, Open Floorplan, High Speed Internet, Granite Counters, Entrance Foyer, Double Vanity, Chandelier, Built-in Features, High Ceilings, Recessed Lighting, Vaulted Ceiling(s), Wired for Data, Wired for Sound
- Doors: Pocket Door(s)
- Windows: Double Hung, Vinyl Frames
- Basement: Full
- Number of fireplaces: 1
- Fireplace features: Blower Fan, Gas, Insert
Interior area
- Total structure area: 4,539
- Total interior livable area: 4,539 sqft
Property
Parking
- Total spaces: 3
- Parking features: Attached, Driveway, Garage, Garage Door Opener, Garage Faces Front, Off Street, Oversized
- Attached garage spaces: 3
- Has uncovered spaces: Yes
Features
- Levels: Bi-Level,One
- Stories: 1
- Patio & porch: Covered, Deck, Porch
- Exterior features: Private Yard, Lighting
- Fencing: Aluminum
Lot
- Size: 0.37 Acres
- Dimensions: 75 x 115 x 163 x 151
- Features: Corner Lot
Details
- Parcel number: 035.0019200.00
- Zoning description: Residential
Construction
Type & style
- Home type: SingleFamily
- Architectural style: Traditional
- Property subtype: Single Family Residence, Residential
Materials
- HardiPlank Type, Stone
- Foundation: Poured Concrete
- Roof: Shingle
Condition
- Existing Structure
- New construction: No
- Year built: 2023
Utilities & green energy
- Sewer: Public Sewer
- Water: Public
Community & neighborhood
Location
- Region: Hebron
HOA & financial
HOA
- Has HOA: Yes
- HOA fee: $1,860 annually
- Amenities included: Pool, Clubhouse, Trail(s)
- Services included: Management
Price history
| Date | Event | Price |
|---|---|---|
| 1/9/2026 | Sold | $840,000-1.2%$185/sqft |
Source: | ||
| 12/20/2025 | Pending sale | $850,000$187/sqft |
Source: | ||
| 12/18/2025 | Price change | $850,000-7.1%$187/sqft |
Source: | ||
| 11/19/2025 | Price change | $914,900-3.7%$202/sqft |
Source: | ||
| 10/11/2025 | Price change | $949,900-2.6%$209/sqft |
Source: | ||
Public tax history
| Year | Property taxes | Tax assessment |
|---|---|---|
| 2022 | $1,287 | $120,000 |
Find assessor info on the county website
Neighborhood: 41048
Nearby schools
GreatSchools rating
- 9/10North Pointe Elementary SchoolGrades: PK-5Distance: 1.1 mi
- 9/10Conner Middle SchoolGrades: 6-8Distance: 3.4 mi
- 9/10Conner High SchoolGrades: 9-12Distance: 3.4 mi
Schools provided by the listing agent
- Elementary: North Pointe Elementary
- Middle: Conner Middle School
- High: Conner Senior High
Source: NKMLS. This data may not be complete. We recommend contacting the local school district to confirm school assignments for this home.

Get pre-qualified for a loan
At Zillow Home Loans, we can pre-qualify you in as little as 5 minutes with no impact to your credit score.An equal housing lender. NMLS #10287.

