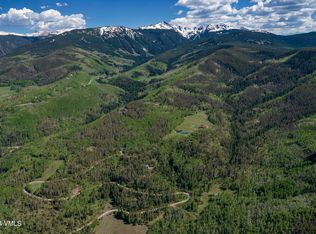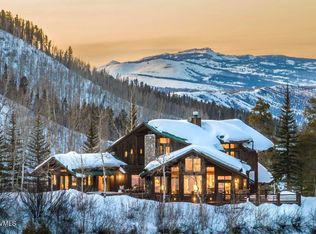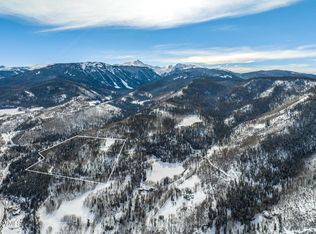Sold for $22,400,000
$22,400,000
2400 Casteel Creek Rd, Edwards, CO 81632
12beds
38,236sqft
Single Family Residence
Built in 2001
56 Acres Lot
$25,746,900 Zestimate®
$586/sqft
$78,396 Estimated rent
Home value
$25,746,900
$19.83M - $32.44M
$78,396/mo
Zestimate® history
Loading...
Owner options
Explore your selling options
What's special
AUCTION BIDDING OPEN: Bidding ends 3/21. Previously Listed $45M. Current High Bid $20M. No Reserve. Showings Daily By Appt.
This stunning Colorado property sits on just under 56 acres of beautiful mountainside land in the heart of Vail Valley in Casteel Creek, a 450± acre community adjacent to 2,000,000± acres of National Forest Service. Casteel Creek is a gorgeous and unique mountain experience—beginning with a scenic drive through the forest and over a dramatic million-dollar bridge. The main house includes eight ensuite bedrooms, spacious and cozy living areas, a dramatic kitchen, a custom saloon bar modeled after Jackson Hole's Silver Dollar Saloon in the Wort Hotel, a home theater, an ice cream parlor, a complete fitness facility and spa, and a 200-foot steel cantilevered viewing bridge that suspends mid-forest for taking in dramatic views of the Sawatch Mountain Range and sounds of the creek below. The spacious primary suite features a luxurious bathroom and dressing room, a wet bar, a private outdoor hot tub perched in the forest, quiet sleeping quarters, and an adjacent bedroom within the suite, making it the perfect retreat. Charming western details meet modern, high-end amenities in this unique property. Curl up by the fireplace with a hot drink in the living room that perfectly frames Finnegans Peak or enjoy a sunset soak in the indoor/outdoor hot tub and grotto overlooking epic views of the Gore Range and the Sawatch Range. In addition to the main house, there is a four-bedroom guest house, a car Barn complete with an efficiency-type apartment and kitchenette, and a western-themed town-style garage and gear room with an authentic sheriff's office. State-of-the-art amenities are steps away from your front door at Coyote Lodge and are exclusive to only a handful of owners. Main House- 30,350 SF- 8 beds | Cabin Guest House- 3,276 SF- 4 beds | Western Themed Town, Car Barn & Toy Storage (with Guest House) - 4,610 SF Heated Provided by the HOA, Coyote Lodge is a 27,000-square-foot and exclusive entertainment venue set on 38 acres offering a guest suite reservable for owners and guests, a 65-foot climbing wall, an indoor lap pool and shooting range, a full catering kitchen and bar with a teppanyaki dining area, a lounge area and formal dining room/boardroom, area, a game room, fitness center, golf simulator, and an indoor field-house with tennis/pickle-ball/basketball. Outside, is a trout-stocked pond and a full-sized outdoor turf field, a large patio, a hot tub, and a playground for the kids. In addition, there are miles of groomed trails for hiking, biking, snowshoeing, cross-country skiing, and snowmobiling all with direct access to the White River National Forest. An on-property yurt completes the outdoor experience. This stunning mountain property is the perfect private family escape or ideal for a corporate retreat. Casteel Creek is an opportunity and experience unlike any other.
Zillow last checked: 8 hours ago
Listing updated: March 06, 2025 at 07:46am
Listed by:
Malia Nobrega (970)977-1041,
LIV Sotheby's Int. Realty-Vail Mountain Haus,
Barbara Gardner 970-471-1223
Bought with:
Malia Nobrega, FA40038043
LIV Sotheby's Int. Realty-Vail Mountain Haus
Barbara Gardner, FA100035003
Source: VMLS,MLS#: 1008942
Facts & features
Interior
Bedrooms & bathrooms
- Bedrooms: 12
- Bathrooms: 23
- Full bathrooms: 12
- 3/4 bathrooms: 3
- 1/2 bathrooms: 8
Heating
- Natural Gas, Radiant Floor
Cooling
- Central Air, Zoned
Appliances
- Included: Cooktop, Dishwasher, Disposal, Dryer, Microwave, Range, Refrigerator, Washer/Dryer, Water Purifier, Wine Cooler
- Laundry: Other
Features
- Elevator, Sauna, Vaulted Ceiling(s), Balcony, Steam Shower
- Flooring: Carpet, Marble, Stone, Tile, Wood
- Windows: Skylight(s)
- Has basement: No
- Has fireplace: Yes
- Fireplace features: Gas, Wood Burning
- Furnished: Yes
Interior area
- Total structure area: 38,236
- Total interior livable area: 38,236 sqft
Property
Parking
- Total spaces: 24
- Parking features: Attached, Garage, Heated Garage, Surface
- Garage spaces: 24
Features
- Levels: Multi/Split
- Stories: 4
- Entry location: Main
- Patio & porch: Patio
- Has private pool: Yes
- Pool features: Indoor, Outdoor Pool
- Has spa: Yes
- Spa features: Spa/Hot Tub
- Has view: Yes
- View description: Creek/Stream, Meadow, Mountain(s), Ski Slopes, Trees/Woods, Valley
- Has water view: Yes
- Water view: Creek/Stream
- Waterfront features: See Remarks
Lot
- Size: 56 Acres
- Features: See Remarks
Details
- Additional structures: Outbuilding
- Parcel number: 210530201001
- Zoning: Residential
Construction
Type & style
- Home type: SingleFamily
- Property subtype: Single Family Residence
Materials
- Metal Siding, Stone, Wood Siding
- Foundation: Concrete Perimeter
- Roof: Metal,See Remarks
Condition
- Year built: 2001
Utilities & green energy
- Sewer: Septic Tank
- Water: Shared Well, Well
- Utilities for property: Cable Available, Electricity Available, Natural Gas Available, Snow Removal, Trash, Water Available
Community & neighborhood
Community
- Community features: Cross Country Trail(s), Equestrian Center, Fishing, Golf, Trail(s), Zoned for Horses
Location
- Region: Edwards
- Subdivision: Other
HOA & financial
HOA
- Has HOA: Yes
- HOA fee: $93,000 annually
- Amenities included: Clubhouse, Fitness Center, Pool, Spa/Hot Tub, Tennis Court(s)
- Services included: Common Area Maintenance, Insurance, Snow Removal, Taxes
Other
Other facts
- Listing terms: Cash
- Road surface type: All Year
Price history
| Date | Event | Price |
|---|---|---|
| 4/16/2024 | Sold | $22,400,000+12%$586/sqft |
Source: | ||
| 3/22/2024 | Pending sale | $20,000,000$523/sqft |
Source: | ||
| 3/8/2024 | Price change | $20,000,000-55.6%$523/sqft |
Source: | ||
| 2/9/2024 | Listed for sale | $45,000,000+12.5%$1,177/sqft |
Source: | ||
| 11/29/2022 | Sold | $40,000,000-4.8%$1,046/sqft |
Source: | ||
Public tax history
| Year | Property taxes | Tax assessment |
|---|---|---|
| 2024 | $89,504 0% | $1,920,650 -1.1% |
| 2023 | $89,533 -1.2% | $1,941,990 +16.6% |
| 2022 | $90,641 | $1,665,450 -2.8% |
Find assessor info on the county website
Neighborhood: 81632
Nearby schools
GreatSchools rating
- 6/10Edwards Elementary SchoolGrades: K-5Distance: 3.8 mi
- 6/10Berry Creek Middle SchoolGrades: 6-8Distance: 4.3 mi
- 6/10Battle Mountain High SchoolGrades: 9-12Distance: 4.3 mi


