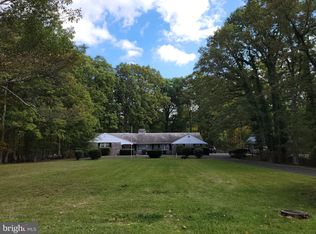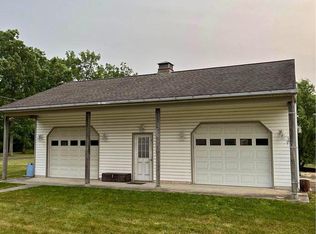CHARMING THREE BEDROOM RANCH HOME WITH EXTRA-LARGE DETACHED GARAGE! Enter your new home to beautiful hardwood floors and a bright great room with lots of natural light and brick fireplace. Plenty of room in here to gather friends and family to watch a game or movie. A large eat in kitchen is just around the corner with custom cabinets and a sunny garden window. Enclosed patio offers an additional space to entertain, dine outside or sip your morning coffee. Enjoy the holidays in your formal dining room. A sizable laundry room features a utility sink and double closet. Huge Master Bedroom is 25 X 13 and has room for a sitting area. The walk-in closet provides great storage. The two additional bedrooms are generously sized. One of these bedrooms offers an en suite half bathroom (this room is currently being used as a home office). Hall bathroom with double sink vanity and tub/shower combination is easily accessible. Whole interior of house was just professionally painted in January 2018. The large detached garage is perfect for contractors, business owners or car enthusiasts. Garage has one 16 foot door at front, one 8 foot door in rear and a side entry door. 100 Amp electric sub-panel is in the garage. There is additional parking around the detached garage. Current owners are using this for their RV. The front of the home features a separate driveway with extended parking pad. A NEW SEPTIC SYSTEM has been perked and designed for installation in the spring. Seller will pay for this system in full prior to settlement. The current owners completely renovated this home when they purchased it, adding the expanded master bedroom, dining room, new siding, new roof, new windows, new doors, french drain system and drylock treated walls in the basement, refinished wood floors, updated kitchen and baths. This home has been lovingly maintained and it could be yours!
This property is off market, which means it's not currently listed for sale or rent on Zillow. This may be different from what's available on other websites or public sources.

