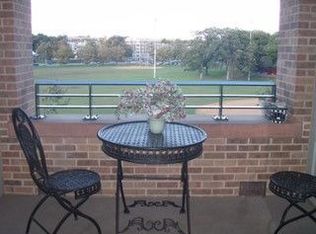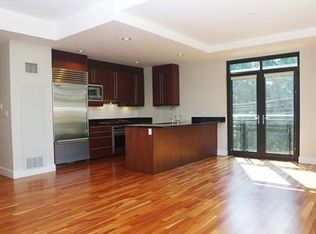This elegant two bedroom, two and one-half bathroom unit, with 1,450 square feet of living space, offers a beautiful open living/dining room, and a bright upper level location complete with tree-top views and glass doors to a 16' x 6' balcony. The kitchen is equipped with Poggenpohl cabinetry, large pantry, Sub-Zero refrigerator, Wolf range and stovetop, Bosch dishwasher, stainless steel appliances, and a breakfast bar w/black granite countertops and stylish pendant lighting. The spacious master bedroom has two closets w/systems installed and a bathroom w/marble tiling, a soaking tub, and a shower. The good-sized 2nd bedroom has a floor-to-ceiling window and a closet also with a system installed. In-unit laundry area. Amenities include: garage parking for one car, guest parking, fitness center, function room, concierge services, and professional management. This pet-friendly, smoke-free building, is near the Chestnut Hill Reservoir, three MBTA Lines, Brookline shops & downtown Boston.
This property is off market, which means it's not currently listed for sale or rent on Zillow. This may be different from what's available on other websites or public sources.

