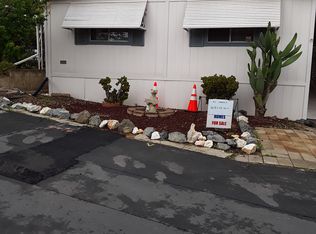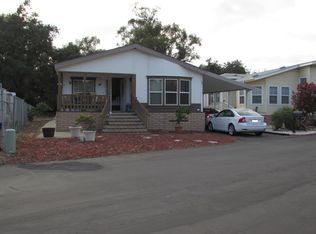Sold for $165,000
$165,000
2400 Alpine Blvd Space 30, Alpine, CA 91901
3beds
1,237sqft
Manufactured Home
Built in 2004
-- sqft lot
$164,100 Zestimate®
$133/sqft
$2,758 Estimated rent
Home value
$164,100
Estimated sales range
Not available
$2,758/mo
Zestimate® history
Loading...
Owner options
Explore your selling options
What's special
Fantastic deal in the highly desired Alpine Mobile Estates; a senior community 55/50. Three bedroom, two bath with lots of windows to let in all the natural light. Skylight in kitchen makes it brighter. Beautiful kitchen with an island, breakfast bar and a large pantry; all appliances will be included with sale. Large living room and dining area. Spacious master suite with private bath featuring a garden tub, walk-in shower and extra cabinets. Both guest bedrooms are nice size, guest bath offers a tub/shower combo. Plenty of storage throughout this home. Indoor laundry room with washer/dryer included. Custom built storage shed with built-in shelves; vinyl fencing around the backyard with low maintenance artificial turf making the back yard a very private setting. This home offers a large front covered porch with beautiful views. A must see home, call today to schedule a tour. LBI7900. Conveniently located, Alpine offers residents the best of both worlds. An upscale intimate foothill village bordering the Cleveland National Forest to the east, and only a 30 min drive west into San Diego and the Pacific Ocean. Alpine's elevation is at 1800 feet, recognized as having "the best climate in the USA" and designated as the nations 1st wildlife community habitat administered by the National Wildlife Federation.
Zillow last checked: 8 hours ago
Listing updated: May 15, 2025 at 09:57pm
Listed by:
Lily Pigg 619-401-4082,
LILY'S MOBILE HOMES
Bought with:
Lily Pigg
LILY'S MOBILE HOMES
Source: My State MLS,MLS#: 11431433
Facts & features
Interior
Bedrooms & bathrooms
- Bedrooms: 3
- Bathrooms: 2
- Full bathrooms: 2
Kitchen
- Features: Open
Basement
- Area: 0
Heating
- Gas, Forced Air
Appliances
- Included: Dishwasher, Disposal, Dryer, Refrigerator, Microwave, Oven, Washer
Features
- Laundry
- Has basement: No
- Has fireplace: No
Interior area
- Total structure area: 1,237
- Total interior livable area: 1,237 sqft
- Finished area above ground: 1,237
Property
Features
- Stories: 1
- Patio & porch: Deck
Details
- Additional structures: Shed(s)
- Parcel number: 7740341230
- On leased land: Yes
- Lease amount: $850
Construction
Type & style
- Home type: MobileManufactured
- Property subtype: Manufactured Home
Materials
- Wood Siding
- Roof: Asphalt
Condition
- New construction: No
- Year built: 2004
Utilities & green energy
- Electric: Amps(0)
Community & neighborhood
Community
- Community features: Pool, 55 and Over, Clubhouse
Senior living
- Senior community: Yes
Location
- Region: Alpine
HOA & financial
HOA
- Has HOA: Yes
- HOA fee: $850 monthly
- Amenities included: Pool, 55 and Over, Clubhouse
Other
Other facts
- Listing agreement: Exclusive
- Available date: 02/10/2025
Price history
| Date | Event | Price |
|---|---|---|
| 4/24/2025 | Sold | $165,000-13.1%$133/sqft |
Source: My State MLS #11431433 Report a problem | ||
| 3/26/2025 | Contingent | $189,900$154/sqft |
Source: My State MLS #11431433 Report a problem | ||
| 2/11/2025 | Listed for sale | $189,900+53.3%$154/sqft |
Source: My State MLS #11431433 Report a problem | ||
| 12/17/2020 | Sold | $123,900-1.6%$100/sqft |
Source: Agent Provided Report a problem | ||
| 11/19/2020 | Pending sale | $125,900$102/sqft |
Source: LILY'S MOBILE HOMES #10945207 Report a problem | ||
Public tax history
| Year | Property taxes | Tax assessment |
|---|---|---|
| 2025 | $677 +1.9% | $67,434 +2% |
| 2024 | $665 -1.9% | $66,112 +2% |
| 2023 | $678 +0.9% | $64,816 +2% |
Find assessor info on the county website
Neighborhood: 91901
Nearby schools
GreatSchools rating
- 8/10Boulder Oaks Elementary SchoolGrades: 1-5Distance: 1.6 mi
- 5/10Joan Macqueen Middle SchoolGrades: 6-8Distance: 1.1 mi
- 6/10Granite Hills High SchoolGrades: 9-12Distance: 9.4 mi
Get a cash offer in 3 minutes
Find out how much your home could sell for in as little as 3 minutes with a no-obligation cash offer.
Estimated market value$164,100
Get a cash offer in 3 minutes
Find out how much your home could sell for in as little as 3 minutes with a no-obligation cash offer.
Estimated market value
$164,100

