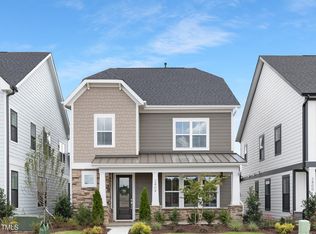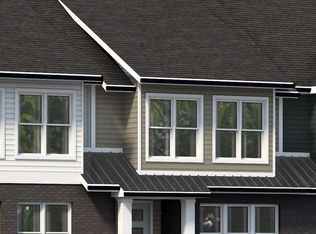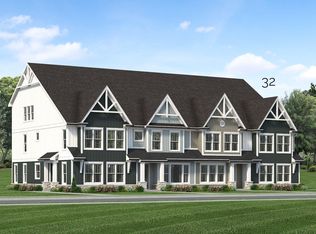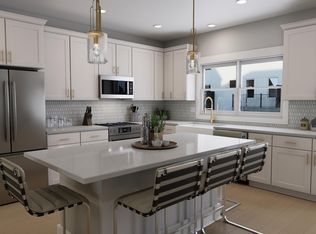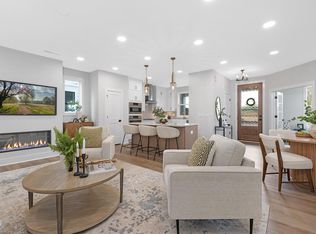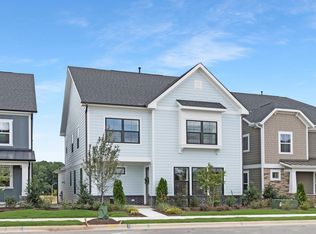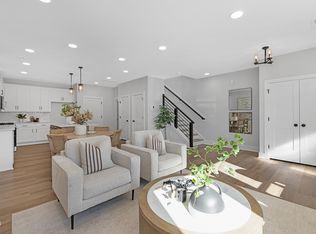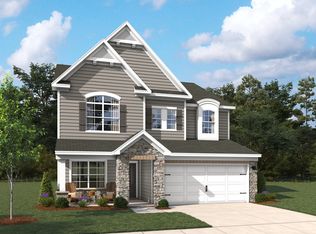2400 Adrift Rd, Fuquay Varina, NC 27526
What's special
- 477 days |
- 922 |
- 41 |
Zillow last checked: 8 hours ago
Listing updated: January 19, 2026 at 01:15am
Derek Coffey 720-474-9463,
Baker Residential,
Jennifer Lynn Bynum 919-434-9349,
Baker Residential
Travel times
Schedule tour
Select your preferred tour type — either in-person or real-time video tour — then discuss available options with the builder representative you're connected with.
Facts & features
Interior
Bedrooms & bathrooms
- Bedrooms: 4
- Bathrooms: 3
- Full bathrooms: 2
- 1/2 bathrooms: 1
Heating
- Central, Forced Air, Natural Gas
Cooling
- Central Air, Electric, Zoned
Appliances
- Included: Built-In Electric Oven, Convection Oven, Dishwasher, Electric Oven, Gas Cooktop, Microwave, Range Hood, Self Cleaning Oven, Stainless Steel Appliance(s), Tankless Water Heater, Vented Exhaust Fan, Oven
- Laundry: Electric Dryer Hookup, In Hall, Laundry Room, Sink, Upper Level, Washer Hookup
Features
- Bathtub/Shower Combination, Double Vanity, Granite Counters, Kitchen Island, Open Floorplan, Pantry, Master Downstairs, Quartz Counters, Recessed Lighting, Separate Shower, Smooth Ceilings, Tray Ceiling(s), Walk-In Closet(s), Walk-In Shower, Wired for Data
- Flooring: Carpet, Vinyl, Tile
- Windows: Low-Emissivity Windows, Screens
- Has fireplace: No
Interior area
- Total structure area: 2,213
- Total interior livable area: 2,213 sqft
- Finished area above ground: 2,213
- Finished area below ground: 0
Video & virtual tour
Property
Parking
- Total spaces: 2
- Parking features: Alley Access, Attached, Garage, Garage Door Opener, Garage Faces Rear, On Street, Paved
- Attached garage spaces: 2
Features
- Levels: Two
- Stories: 2
- Patio & porch: Front Porch, Rear Porch, Screened
- Pool features: Cabana, Community, Outdoor Pool
- Has view: Yes
Lot
- Size: 3,049.2 Square Feet
- Features: Corner Lot
Details
- Parcel number: 41
- Special conditions: Standard
Construction
Type & style
- Home type: SingleFamily
- Architectural style: Farmhouse
- Property subtype: Single Family Residence, Residential
Materials
- Board & Batten Siding, Fiber Cement, HardiPlank Type, Stone Veneer
- Foundation: Stem Walls
- Roof: Shingle, Metal
Condition
- New construction: Yes
- Year built: 2025
- Major remodel year: 2025
Details
- Builder name: Baker Residential
Utilities & green energy
- Sewer: Public Sewer
- Water: Public
- Utilities for property: Cable Available, Electricity Connected, Natural Gas Connected, Phone Available, Water Connected, Underground Utilities
Community & HOA
Community
- Features: Park, Playground, Sidewalks, Street Lights
- Subdivision: Atwater Station - Village Collection
HOA
- Has HOA: Yes
- Amenities included: Cabana, Dog Park, Management, Park, Picnic Area, Playground, Pool, Trail(s)
- Services included: Storm Water Maintenance
- HOA fee: $60 monthly
Location
- Region: Fuquay Varina
Financial & listing details
- Price per square foot: $215/sqft
- Date on market: 12/29/2025
- Road surface type: Alley Paved, Paved
About the community

Source: Baker Residential
2 homes in this community
Available homes
| Listing | Price | Bed / bath | Status |
|---|---|---|---|
Current home: 2400 Adrift Rd | $475,000 | 4 bed / 3 bath | Available |
| 2412 Adrift Rd | $489,000 | 4 bed / 3 bath | Available |
Source: Baker Residential
Contact builder

By pressing Contact builder, you agree that Zillow Group and other real estate professionals may call/text you about your inquiry, which may involve use of automated means and prerecorded/artificial voices and applies even if you are registered on a national or state Do Not Call list. You don't need to consent as a condition of buying any property, goods, or services. Message/data rates may apply. You also agree to our Terms of Use.
Learn how to advertise your homesEstimated market value
Not available
Estimated sales range
Not available
$2,275/mo
Price history
| Date | Event | Price |
|---|---|---|
| 1/15/2026 | Price change | $475,000-2.9%$215/sqft |
Source: | ||
| 12/18/2025 | Price change | $489,000-2%$221/sqft |
Source: | ||
| 12/4/2025 | Price change | $499,000-2%$225/sqft |
Source: | ||
| 11/3/2025 | Price change | $509,000-2.5%$230/sqft |
Source: | ||
| 10/22/2025 | Price change | $522,000-4%$236/sqft |
Source: | ||
Public tax history
Monthly payment
Neighborhood: 27526
Nearby schools
GreatSchools rating
- 4/10Herbert Akins Rd ElementaryGrades: PK-5Distance: 1 mi
- 9/10Holly Ridge MiddleGrades: 6-8Distance: 2.7 mi
- 6/10Fuquay-Varina HighGrades: 9-12Distance: 1.9 mi
Schools provided by the MLS
- Elementary: Wake - Herbert Akins Road
- Middle: Wake - Herbert Akins Road
- High: Wake - Fuquay Varina
Source: Doorify MLS. This data may not be complete. We recommend contacting the local school district to confirm school assignments for this home.
