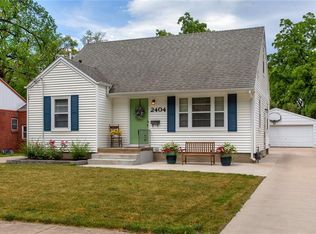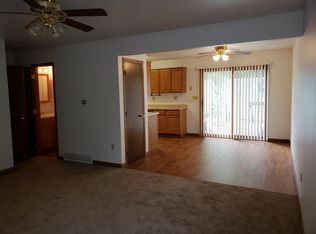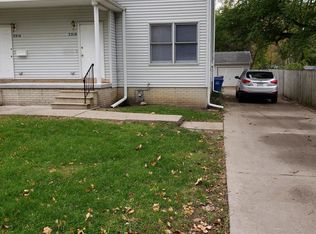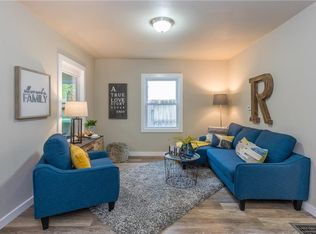Sold for $223,000
$223,000
2400 51st St, Des Moines, IA 50310
2beds
1,105sqft
Single Family Residence
Built in 1920
0.47 Acres Lot
$233,900 Zestimate®
$202/sqft
$1,498 Estimated rent
Home value
$233,900
$222,000 - $246,000
$1,498/mo
Zestimate® history
Loading...
Owner options
Explore your selling options
What's special
This Charming Beaverdale brick home is a must see! This home features 2 good sized bedrooms and 1 bathroom that has an oversized vanity with a granite top. Upon entering the home you will notice many updates throughout including newly redone hardwood flooring, new fixtures, fresh paint, crown molding, and much more. The living room features large windows that let in ample amount of natural lighting. Enjoy cooking in this large kitchen that features a generous amount of cabinet space with an extra area for a smaller table or extra storage space if desired. This formal dining room is set up perfectly for entertaining, featuring a beautiful modern light fixture and a custom built in for decorations. You are sure to enjoy the views from the fully fenced in backyard. This home is situated on a huge lot almost half an acre in town with mature trees, and a patio area just off the driveway for relaxing. Schedule a showing today as this one won’t last long!
Zillow last checked: 8 hours ago
Listing updated: April 12, 2024 at 11:57am
Listed by:
Kaity Brown (515)265-7200,
RE/MAX Revolution,
Ryder Brown 515-210-1384,
RE/MAX Revolution
Bought with:
Helen Turner
BHHS First Realty Westown
Source: DMMLS,MLS#: 689121 Originating MLS: Des Moines Area Association of REALTORS
Originating MLS: Des Moines Area Association of REALTORS
Facts & features
Interior
Bedrooms & bathrooms
- Bedrooms: 2
- Bathrooms: 1
- Full bathrooms: 1
- Main level bedrooms: 2
Heating
- Forced Air, Gas, Natural Gas
Cooling
- Central Air
Appliances
- Included: Dryer, Dishwasher, Microwave, Refrigerator, Separate Ice Machine, Stove, Washer
Features
- Separate/Formal Dining Room, Eat-in Kitchen
- Flooring: Hardwood, Vinyl
- Basement: Daylight,Unfinished
Interior area
- Total structure area: 1,105
- Total interior livable area: 1,105 sqft
Property
Parking
- Total spaces: 2
- Parking features: Detached, Garage, Two Car Garage
- Garage spaces: 2
Features
- Patio & porch: Covered, Deck, Patio
- Exterior features: Deck, Fully Fenced, Patio
- Fencing: Chain Link,Wood,Full
Lot
- Size: 0.47 Acres
- Dimensions: 95 x 213
- Features: Rectangular Lot
Details
- Parcel number: 10004048000000
- Zoning: Res
Construction
Type & style
- Home type: SingleFamily
- Architectural style: Ranch
- Property subtype: Single Family Residence
Materials
- Brick
- Foundation: Block
- Roof: Asphalt,Shingle
Condition
- Year built: 1920
Utilities & green energy
- Sewer: Public Sewer
- Water: Public
Community & neighborhood
Location
- Region: Des Moines
Other
Other facts
- Listing terms: Cash,Conventional,FHA,VA Loan
- Road surface type: Concrete
Price history
| Date | Event | Price |
|---|---|---|
| 4/12/2024 | Sold | $223,000-2.6%$202/sqft |
Source: | ||
| 3/5/2024 | Pending sale | $229,000$207/sqft |
Source: | ||
| 2/20/2024 | Price change | $229,000-2.6%$207/sqft |
Source: | ||
| 2/9/2024 | Listed for sale | $235,000+24.3%$213/sqft |
Source: | ||
| 8/9/2021 | Sold | $189,000+2.2%$171/sqft |
Source: | ||
Public tax history
| Year | Property taxes | Tax assessment |
|---|---|---|
| 2024 | $3,408 +3% | $183,700 |
| 2023 | $3,308 -5.2% | $183,700 +23.1% |
| 2022 | $3,490 -1.2% | $149,200 |
Find assessor info on the county website
Neighborhood: Merle Hay
Nearby schools
GreatSchools rating
- 4/10Hillis Elementary SchoolGrades: K-5Distance: 0.2 mi
- 3/10Meredith Middle SchoolGrades: 6-8Distance: 1.3 mi
- 2/10Hoover High SchoolGrades: 9-12Distance: 1.4 mi
Schools provided by the listing agent
- District: Des Moines Independent
Source: DMMLS. This data may not be complete. We recommend contacting the local school district to confirm school assignments for this home.

Get pre-qualified for a loan
At Zillow Home Loans, we can pre-qualify you in as little as 5 minutes with no impact to your credit score.An equal housing lender. NMLS #10287.



