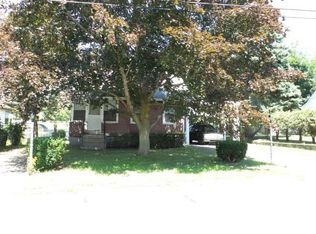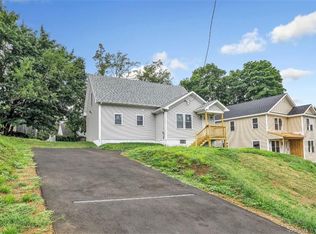This property is in a great location on the north end of Bridgeport. With this single-family home. You have 3 spacious bedrooms, with one bedroom on the first floor and two bedrooms on the second; with a bonus room to use as an office or playroom. Hardwood floors are throughout. The basement is finished with a full bathroom and potential to be able to convert to an in-law. Still leaves lots of room for storage. There is a detached garage and a huge yard with a spacious deck. Conveniently located near the mall and many shopping centers. Remarkably close to the Merritt, I-95 and Route 8. Schedule a showing today!
This property is off market, which means it's not currently listed for sale or rent on Zillow. This may be different from what's available on other websites or public sources.


