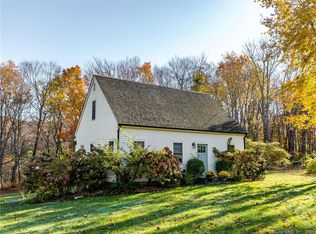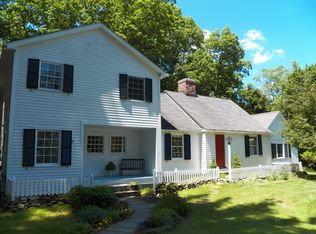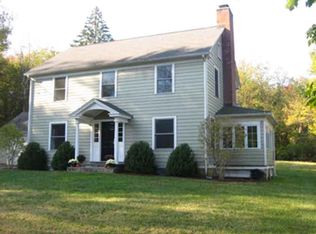Take a gander at this lovingly maintained New England Cape, priced oh so right! Has Attached Garage & tons of storage on lightly wooded, level acre. Updated Kitchen and baths. Bright, and cheerful Sun RM with southern exposure looks out upon bucolic grounds. Newer 16 x 12 deck accesses two ways to Sun RM + Dining RM. Walk-out basement w/workshop + generator hook-ups. Bonus walk-out storage under Garage. Floored pull-down attic storage over Garage, plus bonus walk-out storage rm underneath Garage! Pretty yard space for gardens and bird watching. Two minutes to the Depot, all activities, schools, shopping, & wonderful Steep Rock Reservation. 20 minutes to I-84. Commuters dream in country setting. Low taxes! Study could be made into 3rd Bedroom. Fireplace in Living Room.
This property is off market, which means it's not currently listed for sale or rent on Zillow. This may be different from what's available on other websites or public sources.


