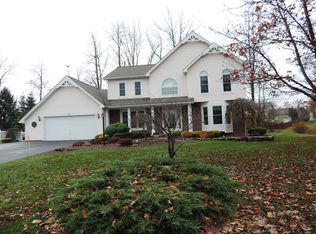TURNKEY beauty on a quiet neighborhood street! 3 bedroom, 2.5 bath colonial with finished basement! Bright and spacious open kitchen has plenty of space including oversized island with breakfast bar seating & separate eat-in area. Additionally there is a formal dining room and 1st floor laundry! Master bedroom features a large newly remodeled bathroom and walk in closet. Sliding glass door leads to deck overlooking large, fully fenced in yard with perennial gardens, shed, above ground pool, all backing to a creek for added privacy. Brand new roof in 2018!! Schedule your private showing ASAP!
This property is off market, which means it's not currently listed for sale or rent on Zillow. This may be different from what's available on other websites or public sources.
