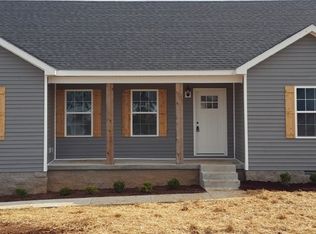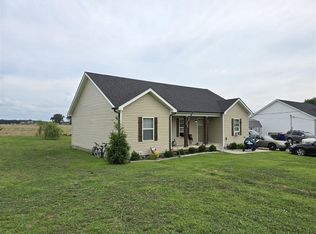This home features an open concept floor plan, 3 bedrooms, 2 bathrooms and over 1,300 square feet. Inside you will find a spacious living room with a vaulted ceiling and lots of windows for natural lighting. The home has a split bedroom floor plan and a spacious master bedroom with a tray ceiling, walk-in closet and double vanity sink. There is luxury vinyl plank throughout the home, stainless steel appliances, a concrete patio outback and so much more!
This property is off market, which means it's not currently listed for sale or rent on Zillow. This may be different from what's available on other websites or public sources.


