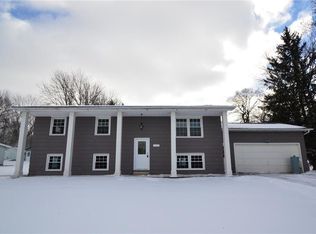Closed
$247,500
240 Walworth Penfield Rd, Macedon, NY 14502
3beds
1,512sqft
Single Family Residence
Built in 1962
0.67 Acres Lot
$294,500 Zestimate®
$164/sqft
$1,902 Estimated rent
Home value
$294,500
$280,000 - $312,000
$1,902/mo
Zestimate® history
Loading...
Owner options
Explore your selling options
What's special
Welcome to this delightful ranch-style home nestled in the serene community of Walworth, NY, within the highly sought-after Penfield School District. This property offers a perfect blend of modern upgrades and classic charm, making it a wonderful place to call home. This property boasts a 1 year old tear-off roof, providing a fresh appearance and peace of mind regarding long-term maintenance. The exterior was painted just three years ago, giving the house a vibrant and welcoming curb appeal. All windows were thoughtfully replaced five years ago, enhancing aesthetics and energy efficiency. Furthermore, this property features a dual-zone boiler system, allowing for precise temperature control in different areas of the house. The well-appointed kitchen features modern appliances, ample cabinetry, and a convenient layout that makes cooking a pleasure. A spacious backyard provides opportunity to enjoy lush landscaping, entertain on your patio, or just relax and play. With its recent updates and meticulous maintenance, this home is move-in ready. Enjoy the benefits of contemporary living within a classic ranch-style setting. Delayed negotiations Thursday, 08/17/23 @ 3pm.
Zillow last checked: 8 hours ago
Listing updated: September 11, 2023 at 10:43am
Listed by:
David John Rossi 585-727-7229,
Tru Agent Real Estate,
Erin M. Rossi 413-464-2470,
Tru Agent Real Estate
Bought with:
Laura Greene, 10401313203
Tru Agent Real Estate
Source: NYSAMLSs,MLS#: R1490603 Originating MLS: Rochester
Originating MLS: Rochester
Facts & features
Interior
Bedrooms & bathrooms
- Bedrooms: 3
- Bathrooms: 2
- Full bathrooms: 1
- 1/2 bathrooms: 1
- Main level bathrooms: 2
- Main level bedrooms: 3
Bedroom 1
- Level: First
Bedroom 1
- Level: First
Bedroom 2
- Level: First
Bedroom 2
- Level: First
Bedroom 3
- Level: First
Bedroom 3
- Level: First
Family room
- Level: First
Family room
- Level: First
Kitchen
- Level: First
Kitchen
- Level: First
Living room
- Level: First
Living room
- Level: First
Heating
- Gas, Zoned, Baseboard, Hot Water
Cooling
- Zoned
Appliances
- Included: Dryer, Dishwasher, Electric Oven, Electric Range, Disposal, Gas Water Heater, Microwave, Refrigerator, Washer
- Laundry: Main Level
Features
- Ceiling Fan(s), Den, Entrance Foyer, Eat-in Kitchen, Separate/Formal Living Room, Pantry, Bedroom on Main Level, Main Level Primary
- Flooring: Carpet, Ceramic Tile, Hardwood, Varies
- Windows: Thermal Windows
- Basement: Full,Sump Pump
- Number of fireplaces: 1
Interior area
- Total structure area: 1,512
- Total interior livable area: 1,512 sqft
Property
Parking
- Total spaces: 1
- Parking features: Attached, Garage, Garage Door Opener, Other
- Attached garage spaces: 1
Features
- Levels: One
- Stories: 1
- Patio & porch: Patio
- Exterior features: Blacktop Driveway, Patio
Lot
- Size: 0.67 Acres
- Dimensions: 130 x 172
- Features: Corner Lot, Rectangular, Rectangular Lot, Residential Lot
Details
- Additional structures: Shed(s), Storage
- Parcel number: 54440006111400131382780000
- Special conditions: Standard
Construction
Type & style
- Home type: SingleFamily
- Architectural style: Ranch
- Property subtype: Single Family Residence
Materials
- Cedar, Wood Siding, Copper Plumbing
- Foundation: Block
- Roof: Asphalt
Condition
- Resale
- Year built: 1962
Utilities & green energy
- Electric: Circuit Breakers
- Sewer: Connected
- Water: Connected, Public
- Utilities for property: Cable Available, High Speed Internet Available, Sewer Connected, Water Connected
Community & neighborhood
Location
- Region: Macedon
Other
Other facts
- Listing terms: Cash,Conventional,FHA,VA Loan
Price history
| Date | Event | Price |
|---|---|---|
| 9/8/2023 | Sold | $247,500+5.3%$164/sqft |
Source: | ||
| 8/18/2023 | Pending sale | $235,000$155/sqft |
Source: | ||
| 8/10/2023 | Listed for sale | $235,000+104.3%$155/sqft |
Source: | ||
| 11/18/2009 | Sold | $115,000$76/sqft |
Source: Public Record Report a problem | ||
Public tax history
| Year | Property taxes | Tax assessment |
|---|---|---|
| 2024 | -- | $186,000 |
| 2023 | -- | $186,000 |
| 2022 | -- | $186,000 |
Find assessor info on the county website
Neighborhood: 14502
Nearby schools
GreatSchools rating
- 8/10Harris Hill Elementary SchoolGrades: K-5Distance: 4.2 mi
- 7/10Bay Trail Middle SchoolGrades: 6-8Distance: 6.1 mi
- 8/10Penfield Senior High SchoolGrades: 9-12Distance: 5.3 mi
Schools provided by the listing agent
- High: Penfield Senior High
- District: Penfield
Source: NYSAMLSs. This data may not be complete. We recommend contacting the local school district to confirm school assignments for this home.
