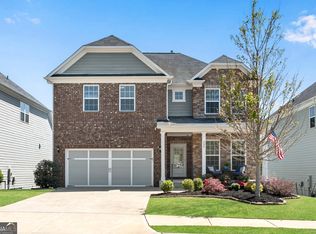Closed
$630,000
240 Walnut Ridge Rd, Canton, GA 30115
6beds
4,672sqft
Single Family Residence, Residential
Built in 2018
6,969.6 Square Feet Lot
$644,800 Zestimate®
$135/sqft
$4,085 Estimated rent
Home value
$644,800
$606,000 - $690,000
$4,085/mo
Zestimate® history
Loading...
Owner options
Explore your selling options
What's special
This is nothing short of just Wow! Check out this beautifully maintained home with everything your heart desires! This floorplan is pure perfection offering you a spacious light filled floor-plan with a extra bedroom, full bathroom, sunroom, a gorgeous eat-in kitchen and formal dining room on the main. Upstairs also offers a huge open loft, spacious bedrooms (each services by it's own bathroom). The primary bedroom offers a huge sitting area and an amazing bathroom with walk-in closets. Top this all off with a finished basement second to none! This gorgeous terrace level has a wet-bar that could second as a kitchenette, entertaining room, full bedroom, gym, full bathroom and a shop! Let's not overlook the huge, private and fenced in backyard to make this home one of most desireable the in this community. Located centrally in Cherokee County making commuting to Roswell, Alpharetta, Cumming, Milton, Canton, Woodstock or Marietta a breeze. This fantastic home is literally walking distance to Dean Rusk Middle School and Sequoyah High as well as great retail like Brusters Ice Cream, Dairy Queen, Culver's and more!
Zillow last checked: 8 hours ago
Listing updated: June 13, 2024 at 01:55am
Listing Provided by:
Dana Possick,
Quantum Realty Inc
Bought with:
Julie Scott, 391863
Berkshire Hathaway HomeServices Georgia Properties
Source: FMLS GA,MLS#: 7374095
Facts & features
Interior
Bedrooms & bathrooms
- Bedrooms: 6
- Bathrooms: 5
- Full bathrooms: 5
- Main level bathrooms: 1
- Main level bedrooms: 1
Primary bedroom
- Features: In-Law Floorplan, Oversized Master, Sitting Room
- Level: In-Law Floorplan, Oversized Master, Sitting Room
Bedroom
- Features: In-Law Floorplan, Oversized Master, Sitting Room
Primary bathroom
- Features: Double Vanity, Separate Tub/Shower
Dining room
- Features: Separate Dining Room
Kitchen
- Features: Breakfast Bar, Cabinets Stain, Eat-in Kitchen, Kitchen Island, Pantry, Pantry Walk-In, Solid Surface Counters, Stone Counters, View to Family Room
Heating
- Central, Forced Air, Natural Gas, Zoned
Cooling
- Ceiling Fan(s), Central Air, Heat Pump, Multi Units, Zoned
Appliances
- Included: Dishwasher, Disposal, Double Oven, Gas Cooktop, Gas Water Heater, Microwave, Self Cleaning Oven
- Laundry: Laundry Room, Upper Level
Features
- Flooring: Carpet, Laminate
- Windows: Double Pane Windows, Insulated Windows
- Basement: Daylight,Exterior Entry,Finished,Finished Bath,Full,Interior Entry
- Attic: Pull Down Stairs
- Number of fireplaces: 1
- Fireplace features: Factory Built, Great Room
- Common walls with other units/homes: No Common Walls
Interior area
- Total structure area: 4,672
- Total interior livable area: 4,672 sqft
- Finished area above ground: 3,172
- Finished area below ground: 1,500
Property
Parking
- Total spaces: 2
- Parking features: Garage, Garage Door Opener, Garage Faces Front, Kitchen Level, Level Driveway
- Garage spaces: 2
- Has uncovered spaces: Yes
Accessibility
- Accessibility features: None
Features
- Levels: Two
- Stories: 2
- Patio & porch: Deck, Front Porch
- Exterior features: Private Yard, Rain Gutters, No Dock
- Pool features: None
- Spa features: None
- Fencing: Back Yard
- Has view: Yes
- View description: Rural
- Waterfront features: None
- Body of water: None
Lot
- Size: 6,969 sqft
- Features: Back Yard, Front Yard, Landscaped, Level, Private, Wooded
Details
- Additional structures: None
- Parcel number: 15N26G 020
- Other equipment: None
- Horse amenities: None
Construction
Type & style
- Home type: SingleFamily
- Architectural style: Traditional
- Property subtype: Single Family Residence, Residential
Materials
- Brick Front, HardiPlank Type
- Foundation: Concrete Perimeter
- Roof: Composition
Condition
- Resale
- New construction: No
- Year built: 2018
Utilities & green energy
- Electric: 110 Volts
- Sewer: Public Sewer
- Water: Public
- Utilities for property: Cable Available, Electricity Available, Natural Gas Available, Phone Available, Sewer Available, Underground Utilities, Water Available
Green energy
- Energy efficient items: Appliances, Thermostat, Windows
- Energy generation: None
Community & neighborhood
Security
- Security features: Smoke Detector(s)
Community
- Community features: Homeowners Assoc, Near Schools, Near Shopping, Playground, Pool
Location
- Region: Canton
- Subdivision: Oakhaven
HOA & financial
HOA
- Has HOA: Yes
- Services included: Reserve Fund, Swim
Other
Other facts
- Listing terms: Cash,Conventional,FHA,VA Loan
- Road surface type: Asphalt
Price history
| Date | Event | Price |
|---|---|---|
| 6/12/2024 | Sold | $630,000+0.8%$135/sqft |
Source: | ||
| 5/9/2024 | Pending sale | $625,000$134/sqft |
Source: | ||
| 5/1/2024 | Listed for sale | $625,000+1.6%$134/sqft |
Source: | ||
| 9/10/2022 | Listing removed | $615,007$132/sqft |
Source: | ||
| 9/6/2022 | Listing removed | -- |
Source: Zillow Rental Network_1 Report a problem | ||
Public tax history
| Year | Property taxes | Tax assessment |
|---|---|---|
| 2024 | $7,090 -0.4% | $234,280 -0.9% |
| 2023 | $7,120 +26.6% | $236,360 +26.6% |
| 2022 | $5,624 +17.8% | $186,680 +28.2% |
Find assessor info on the county website
Neighborhood: 30115
Nearby schools
GreatSchools rating
- 7/10Hickory Flat Elementary SchoolGrades: PK-5Distance: 0.4 mi
- 7/10Rusk Middle SchoolGrades: 6-8Distance: 0.5 mi
- 8/10Sequoyah High SchoolGrades: 9-12Distance: 0.4 mi
Schools provided by the listing agent
- Elementary: Hickory Flat - Cherokee
- Middle: Dean Rusk
- High: Sequoyah
Source: FMLS GA. This data may not be complete. We recommend contacting the local school district to confirm school assignments for this home.
Get a cash offer in 3 minutes
Find out how much your home could sell for in as little as 3 minutes with a no-obligation cash offer.
Estimated market value
$644,800
