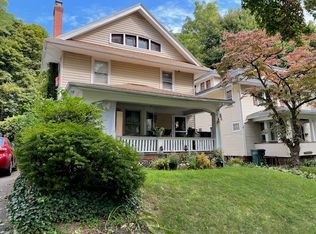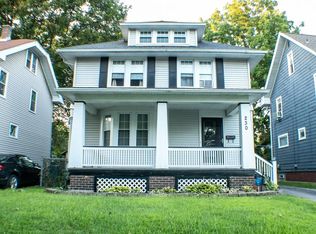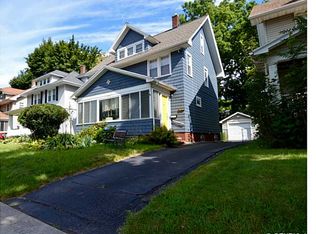Closed
$155,000
240 W High Ter, Rochester, NY 14619
3beds
1,604sqft
Single Family Residence
Built in 1921
4,251.46 Square Feet Lot
$166,200 Zestimate®
$97/sqft
$2,132 Estimated rent
Home value
$166,200
$155,000 - $179,000
$2,132/mo
Zestimate® history
Loading...
Owner options
Explore your selling options
What's special
Welcome to the 19th Ward! Colonial Home Offers an Inviting Front Porch, 3 Bedrooms, 2 full Baths, Spacious Eat-in Kitchen, Dining and Family/Living Room. Many Updates include: Roof in 2015, Some Newer Windows in the Bedrooms, New LVP Plank Vinyl Flooring, New Carpets in Bedrooms, Fresh Paint, New Furnace/Water Heater and Brand New Driveway. NO Delayed Negotiations! Don't wait to make this your Home Today!
Zillow last checked: 8 hours ago
Listing updated: October 31, 2024 at 06:24pm
Listed by:
Josephine Velazquez 585-389-4038,
Howard Hanna
Bought with:
Jolanta Bochno, 10401298306
Berkshire Hathaway HomeServices Discover Real Estate
Source: NYSAMLSs,MLS#: R1565065 Originating MLS: Rochester
Originating MLS: Rochester
Facts & features
Interior
Bedrooms & bathrooms
- Bedrooms: 3
- Bathrooms: 2
- Full bathrooms: 2
- Main level bathrooms: 1
Heating
- Gas, Forced Air
Appliances
- Included: Gas Water Heater, Microwave
- Laundry: In Basement
Features
- Dining Area, Separate/Formal Dining Room, Entrance Foyer, Eat-in Kitchen, Separate/Formal Living Room, Living/Dining Room
- Flooring: Carpet, Luxury Vinyl, Varies
- Basement: Full
- Has fireplace: No
Interior area
- Total structure area: 1,604
- Total interior livable area: 1,604 sqft
Property
Parking
- Total spaces: 1
- Parking features: Detached, Garage
- Garage spaces: 1
Features
- Patio & porch: Open, Porch
- Exterior features: Blacktop Driveway
Lot
- Size: 4,251 sqft
- Dimensions: 40 x 106
- Features: Near Public Transit, Residential Lot
Details
- Parcel number: 26140013525000020160000000
- Special conditions: Standard
Construction
Type & style
- Home type: SingleFamily
- Architectural style: Colonial,Two Story
- Property subtype: Single Family Residence
Materials
- Aluminum Siding, Steel Siding, Vinyl Siding, Copper Plumbing, PEX Plumbing
- Foundation: Block
- Roof: Asphalt
Condition
- Resale
- Year built: 1921
Utilities & green energy
- Electric: Circuit Breakers
- Sewer: Connected
- Water: Connected, Public
- Utilities for property: Sewer Connected, Water Connected
Community & neighborhood
Location
- Region: Rochester
- Subdivision: Woodbine Rlty Resubn
Other
Other facts
- Listing terms: Cash,Conventional,FHA,VA Loan
Price history
| Date | Event | Price |
|---|---|---|
| 10/31/2024 | Sold | $155,000+3.4%$97/sqft |
Source: | ||
| 9/25/2024 | Pending sale | $149,900$93/sqft |
Source: | ||
| 9/17/2024 | Price change | $149,900-6.3%$93/sqft |
Source: | ||
| 9/13/2024 | Listed for sale | $159,900+14.3%$100/sqft |
Source: | ||
| 2/1/2024 | Listing removed | -- |
Source: | ||
Public tax history
| Year | Property taxes | Tax assessment |
|---|---|---|
| 2024 | -- | $89,100 +8.7% |
| 2023 | -- | $82,000 |
| 2022 | -- | $82,000 |
Find assessor info on the county website
Neighborhood: 19th Ward
Nearby schools
GreatSchools rating
- 3/10School 16 John Walton SpencerGrades: PK-6Distance: 0.4 mi
- 3/10Joseph C Wilson Foundation AcademyGrades: K-8Distance: 0.8 mi
- 6/10Rochester Early College International High SchoolGrades: 9-12Distance: 0.8 mi
Schools provided by the listing agent
- District: Rochester
Source: NYSAMLSs. This data may not be complete. We recommend contacting the local school district to confirm school assignments for this home.


