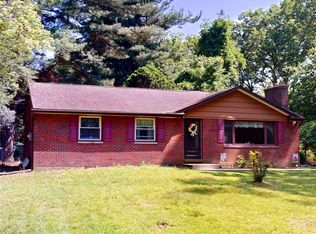Exquisite 4400 sq ft fully renovated 2 story nestled on a level 1.38 acres, fenced and partially wooded. Near Community College. McQuistion Elementary. Cathedral Ceilings, skylights, and 3 fireplaces. Show us a Million Dollar home with a nicer kitchen! Low Butler County taxes. Twenty minutes to I79 and Cranberry. Enter the foyer to see the original staircase, crown moldings and splendid hardwood floors and fall in love with this charming home with many up-to-date renovations. The magnificent living room has a large window seat window, crown molding and original hardwood floors. The grand dining room features a huge window, crown molding, space for the largest of dinner parties and again hardwood floors. The kitchen features granite countertops, stainless steel appliances, sub-zero cabinet-paneled refrigerator, 2 sub-zero refrigerator drawers, double ovens, gas cooktop, designer lighting, cathedral ceiling with skylights, built-in breakfast area with a granite table and chairs that match the large island stools, glass-tile backsplash, lots of storage and 16" travertine tile kitchen floor. The kitchen adjoins the breathtaking family room with large windows, marble fireplace, built-ins, and room for loads of furniture. There is an office across from the kitchen, just perfect for mom or dad to use for an in-home business. A totally remodeled full bath and access to the attached heated garage with storage complete the first floor. The second floor features a master suite with full bath, large California closets, trapezoid windows for plenty of light, a vanity area for mom, space for that king-sized bed, and a cathedral ceiling. Two additional ample sized bedrooms have cathedral ceilings, large California closets, trapezoid windows and lots of space. One more guest bedroom, an additional office, den, work-out room or 5th bedroom, a wonderful bright and cheery third full bath and more closets complete this floor. The lower level family room boasts a stone fireplace, room for a pool table, many storage areas, a powder room, a large laundry room with cabinets, shelving and a work table. The paved driveway with turnaround, a shed, a massive patio, quaint front porch, elegant iron fencing and the marvelous arborvitae trees nestle this home into a world of it's own for you and your family.
This property is off market, which means it's not currently listed for sale or rent on Zillow. This may be different from what's available on other websites or public sources.

