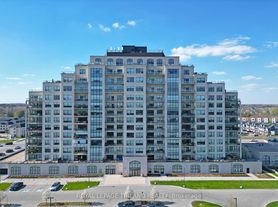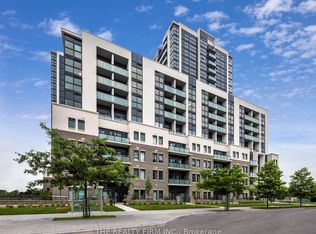For lease - an absolutely stunning north-facing 2-bedroom plus den/office in the luxurious Village North building. Ideally located just minutes from the Masonville Shopping District, hospitals, Western University, and with quick access to downtown, this spacious condo offers over 1,500 square feet of open-concept living plus a 95-square-foot enclosed balcony with a Lumon Window System for year-round enjoyment. The gourmet kitchen features granite countertops, a large walk-in pantry, and a breakfast bar that accommodates 4-5 chairs, overlooking the bright and spacious great room with expansive northern views. Both bedrooms are generously sized, and both bathrooms feature granite countertops. Updates include a beautiful stack-stone fireplace surround, modern appliances, and more. This unit includes two parking spaces-one underground and one surface. Enjoy an impressive list of building amenities, including an indoor saltwater pool, guest suite, billiards room with kitchen, theatre room, golf simulator, fitness and weight room, and an outdoor patio. Experience luxurious living in one of London's most desirable communities-contact us today to schedule your private viewing.
Apartment for rent
C$2,750/mo
240 Villagewalk Blvd #512, London, ON N6G 0P6
2beds
Price may not include required fees and charges.
Apartment
Available now
Air conditioner, central air
In unit laundry
2 Parking spaces parking
Natural gas, forced air, fireplace
What's special
Spacious condoOpen-concept livingEnclosed balconyLumon window systemGourmet kitchenGranite countertopsLarge walk-in pantry
- 27 days |
- -- |
- -- |
Travel times
Looking to buy when your lease ends?
Consider a first-time homebuyer savings account designed to grow your down payment with up to a 6% match & a competitive APY.
Facts & features
Interior
Bedrooms & bathrooms
- Bedrooms: 2
- Bathrooms: 2
- Full bathrooms: 2
Heating
- Natural Gas, Forced Air, Fireplace
Cooling
- Air Conditioner, Central Air
Appliances
- Included: Dryer, Washer
- Laundry: In Unit, Laundry Room
Features
- Elevator
- Has fireplace: Yes
Property
Parking
- Total spaces: 2
- Parking features: Assigned
- Details: Contact manager
Features
- Exterior features: Assigned, Balcony, Electric, Elevator, Enclosed Balcony, Game Room, Guest Suites, Gym, Heating included in rent, Heating system: Forced Air, Heating: Gas, Indoor Pool, Landscaped, Laundry Room, MSCC, Media Room, Parking included in rent, Patio, Recreation Facility included in rent, Snow Removal included in rent, Year Round Living
Details
- Parcel number: 094520218
Construction
Type & style
- Home type: Apartment
- Property subtype: Apartment
Community & HOA
Community
- Features: Fitness Center, Pool
HOA
- Amenities included: Fitness Center, Pool
Location
- Region: London
Financial & listing details
- Lease term: Contact For Details
Price history
Price history is unavailable.
Neighborhood: Sunningdale
There are 2 available units in this apartment building

