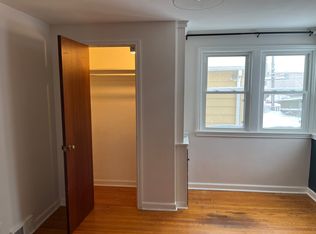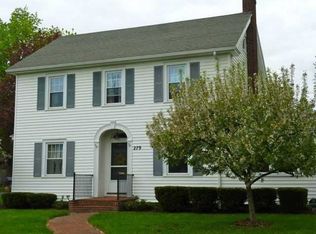Charming center entrance colonial. Desirable 12 Corners Bel -Air neighborhood with streetlights and sidewalks. Layout includes living room with wood burning fireplace, family room with built in bar and cabinets, formal dining room, three bedrooms, eat in kitchen and two bathrooms. Highlights include an enclosed porch, fenced in yard, gleaming hardwood floors, central air and 16 new windows.
This property is off market, which means it's not currently listed for sale or rent on Zillow. This may be different from what's available on other websites or public sources.

