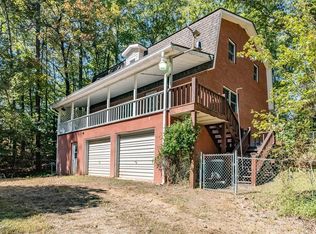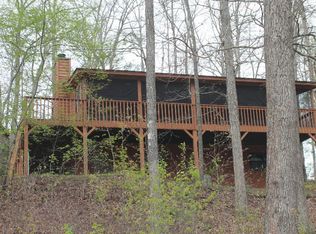Sold for $220,000 on 10/27/23
$220,000
240 Vandora Suits Rd, Murphy, NC 28906
4beds
--sqft
Residential, Multi Family, Current Rental
Built in 1985
-- sqft lot
$371,300 Zestimate®
$--/sqft
$1,188 Estimated rent
Home value
$371,300
$334,000 - $412,000
$1,188/mo
Zestimate® history
Loading...
Owner options
Explore your selling options
What's special
PRICE IMPROVEMENT!!! Calling all Investors!! Looking for a multi-family home with rental income? This is it! This home offers three rental opportunities!! The upper level of the main house boasts 2 bedrooms, 1 & 1/2 baths, Kitchen and laundry space, dining room and living room combined with a wood burning stove, back deck with a storage closet, the back yard is fenced. The lower level has exterior access only into the screened porch with a storage closet and offers 2 Bedrooms, 1 & 1/2 baths, kitchen and laundry space, dining room and living room combined. The detached single-car garage and efficiency apartment make up the third rental unit. The apartment has a quaint kitchen, full size bathroom, living room, 1 Bedroom, laundry space and back deck out to the back yard too. Yard space for your animals and garden area. Plenty of parking for all three units, upper drive for the main house and garage with apartment, lower drive for the lower unit. 15 minutes to downtown Murphy and easy access off state paved road. Don't miss this unique opportunity for 3 rentals on the same parcel! Call for your appointment to see this asap.
Zillow last checked: 8 hours ago
Listing updated: March 20, 2025 at 08:23pm
Listed by:
Jessica Stanley,
Keller Williams Realty Of Franklin
Bought with:
Board Member Non
Non Board Office
Source: Carolina Smokies MLS,MLS#: 26031380
Facts & features
Interior
Bedrooms & bathrooms
- Bedrooms: 4
- Bathrooms: 4
- Full bathrooms: 2
- 1/2 bathrooms: 2
Primary bedroom
- Level: First
- Area: 171.6
- Dimensions: 13.2 x 13
Bedroom 2
- Level: First
- Area: 115.44
- Dimensions: 10.4 x 11.1
Living room
- Level: First
- Area: 261.08
- Dimensions: 21.4 x 12.2
Heating
- Electric, Wood, Propane, Other
Cooling
- Central Electric, Window Unit(s)
Appliances
- Included: Dishwasher, Microwave, Electric Oven/Range, Refrigerator, Washer, Dryer, Electric Water Heater
Features
- In-law Quarters, Main Level Living, Other
- Flooring: Laminate
- Doors: Doors-Insulated
- Windows: Insulated Windows
- Basement: Full,Finished,Heated,Exterior Entry
- Attic: Access Only
- Has fireplace: Yes
- Fireplace features: Wood Burning, Wood Burning Stove
Interior area
- Living area range: 1001-1200 Square Feet
Property
Parking
- Parking features: Garage-Single Detached, Other Garage-See Remarks, Garage Apartment
- Garage spaces: 1
Features
- Patio & porch: Deck, Porch
- Fencing: Fenced Yard
Lot
- Size: 0.84 Acres
- Features: Rolling, Unrestricted
Details
- Additional structures: Apartment Studio, Detached Additional Living Space
- Parcel number: 457000918299000
Construction
Type & style
- Home type: MultiFamily
- Architectural style: Raised Ranch
- Property subtype: Residential, Multi Family, Current Rental
Materials
- Wood Siding, Block
- Foundation: Slab
- Roof: Composition
Condition
- Year built: 1985
Utilities & green energy
- Sewer: Septic Tank
- Water: Private
Community & neighborhood
Location
- Region: Murphy
Other
Other facts
- Listing terms: Cash,Conventional
- Road surface type: Paved
Price history
| Date | Event | Price |
|---|---|---|
| 10/27/2023 | Sold | $220,000-12% |
Source: Carolina Smokies MLS #26031380 | ||
| 9/8/2023 | Contingent | $250,000 |
Source: Carolina Smokies MLS #26031380 | ||
| 8/29/2023 | Price change | $250,000-9.1% |
Source: Carolina Smokies MLS #26031380 | ||
| 8/18/2023 | Listed for sale | $275,000+27400% |
Source: Carolina Smokies MLS #26031380 | ||
| 8/22/2016 | Sold | $1,000 |
Source: Public Record | ||
Public tax history
| Year | Property taxes | Tax assessment |
|---|---|---|
| 2025 | -- | $162,060 |
| 2024 | $1,323 +2.3% | $162,060 |
| 2023 | $1,293 | $162,060 |
Find assessor info on the county website
Neighborhood: 28906
Nearby schools
GreatSchools rating
- 5/10Martins Creek Elementary/MidGrades: PK-8Distance: 3.5 mi
- 7/10Murphy HighGrades: 9-12Distance: 6.6 mi

Get pre-qualified for a loan
At Zillow Home Loans, we can pre-qualify you in as little as 5 minutes with no impact to your credit score.An equal housing lender. NMLS #10287.
Sell for more on Zillow
Get a free Zillow Showcase℠ listing and you could sell for .
$371,300
2% more+ $7,426
With Zillow Showcase(estimated)
$378,726
